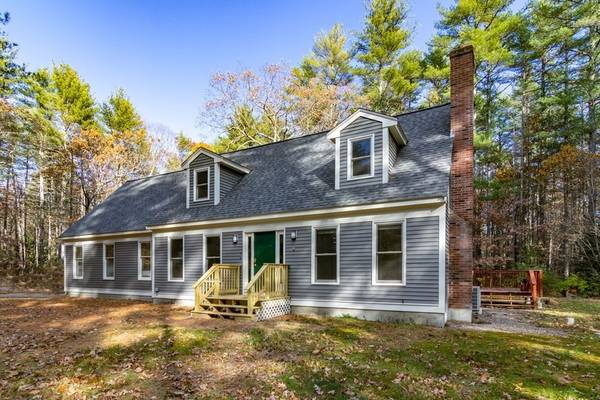For more information regarding the value of a property, please contact us for a free consultation.
7 Hunters Ln Shirley, MA 01464
Want to know what your home might be worth? Contact us for a FREE valuation!

Our team is ready to help you sell your home for the highest possible price ASAP
Key Details
Sold Price $510,000
Property Type Single Family Home
Sub Type Single Family Residence
Listing Status Sold
Purchase Type For Sale
Square Footage 2,418 sqft
Price per Sqft $210
MLS Listing ID 72920317
Sold Date 12/29/21
Style Cape
Bedrooms 3
Full Baths 2
Half Baths 1
HOA Y/N false
Year Built 1991
Annual Tax Amount $5,848
Tax Year 2021
Lot Size 1.900 Acres
Acres 1.9
Property Description
HIGHEST AND BEST BY TUESDAY, 11/23, AT 2:00 PM. Welcome home to your private oasis surrounded by the beautiful outdoors including conservation land. A small cul-de-sac setting with plenty of privacy. Relax out on the deck, at the firepit or inside in front of the fireplace. Open concept kitchen leads into the eat-in kitchen area and living room wrapping around to the dining room and the first floor laundry with half bath. Upstairs you'll find 3 bedrooms and 2 full baths including the master bath and large closet heading to a bonus room. Newly renovated floors, back splash, bathrooms and finished basement add to the attraction of the home. The bonus room above the garage or basement could be the office space you're looking to work remotely, yet near the highway for commuting access. Recent Buderus furnace. Section of yard fenced in for safety and peace of mind. Peaceful and quiet yet many local amenities just around the corner. This could be the one for you!
Location
State MA
County Middlesex
Zoning RR
Direction Townsend Road to Squannocook Road to Hunters Lane
Interior
Heating Baseboard, Oil, Ductless
Cooling None, Ductless
Flooring Tile, Carpet, Hardwood
Fireplaces Number 1
Appliance Range, Microwave, Refrigerator
Exterior
Garage Spaces 2.0
Community Features Park, Walk/Jog Trails, Conservation Area
Roof Type Shingle
Total Parking Spaces 4
Garage Yes
Building
Lot Description Wooded
Foundation Concrete Perimeter
Sewer Private Sewer
Water Private
Architectural Style Cape
Others
Senior Community false
Acceptable Financing Contract
Listing Terms Contract
Read Less
Bought with Nadia Santiago • Pathways



