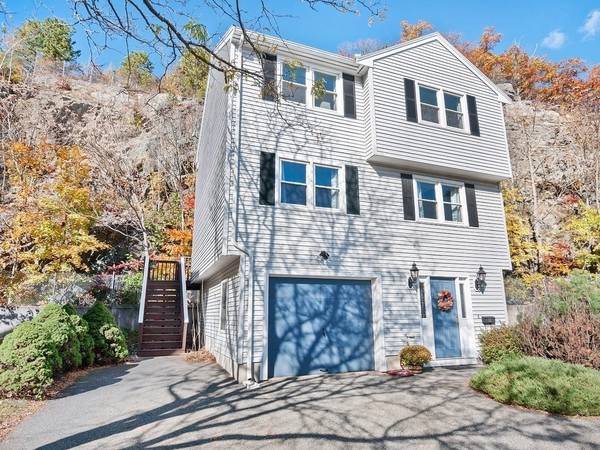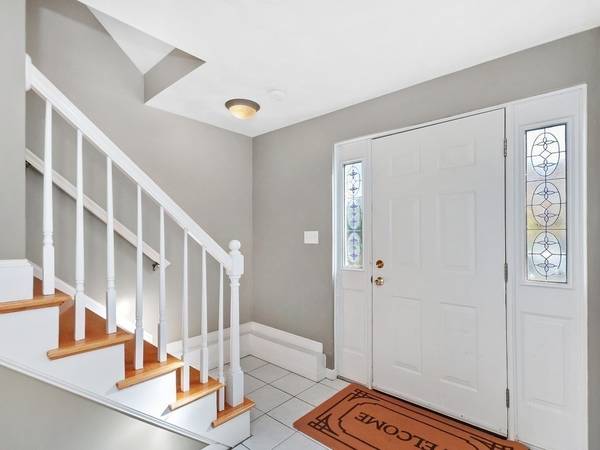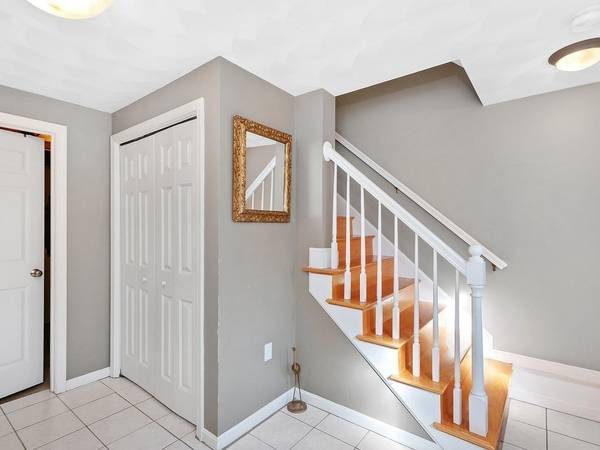For more information regarding the value of a property, please contact us for a free consultation.
37 Forest Ct. Malden, MA 02148
Want to know what your home might be worth? Contact us for a FREE valuation!

Our team is ready to help you sell your home for the highest possible price ASAP
Key Details
Sold Price $631,000
Property Type Single Family Home
Sub Type Single Family Residence
Listing Status Sold
Purchase Type For Sale
Square Footage 1,582 sqft
Price per Sqft $398
Subdivision Forestdale
MLS Listing ID 72917849
Sold Date 12/30/21
Style Colonial
Bedrooms 3
Full Baths 1
Half Baths 1
HOA Y/N false
Year Built 1997
Annual Tax Amount $5,926
Tax Year 2021
Lot Size 7,840 Sqft
Acres 0.18
Property Description
Don't miss your opportunity to own this cul-de-sac colonial in Malden's Forestdale neighborhood! Located at the edge of Pine Banks Park this 3BR, 1.5 BA, 1997 build offers the privacy you've been looking for with the city access you need. Step into this bright home's open floor plan with very spacious & well proportioned rooms. Large Kitchen with breakfast bar. Private deck off Dining Room. Large walk-in closet & direct access to semi-private bathroom from Master Bed. Gleaming oak flooring throughout. New 2020 refrigerator and washer. Wide Staircases. 1 car Garage with storage space. Efficient 2 zone gas heating. Roof in good condition and maintenance free vinyl sidings. Recently installed windows with lifetime repair warranty that carries over to new owner. 3yo water heater. And you can even walk or bike to Oak Grove T, which is about 1.1 mile away! Open House 11am-2pm on Saturday 11/13 & Sunday 11/14.
Location
State MA
County Middlesex
Area Forestdale
Zoning ResB
Direction Off Forest St. Near Melrose Line.
Rooms
Primary Bedroom Level Third
Dining Room Flooring - Hardwood, Deck - Exterior, Exterior Access, Slider, Lighting - Overhead
Kitchen Closet, Closet/Cabinets - Custom Built, Flooring - Hardwood, Dining Area, Breakfast Bar / Nook, Open Floorplan, Stainless Steel Appliances, Gas Stove, Lighting - Overhead
Interior
Interior Features Lighting - Overhead, Closet - Double, Entrance Foyer
Heating Baseboard, Natural Gas
Cooling None
Flooring Wood, Tile, Hardwood, Flooring - Stone/Ceramic Tile
Appliance Range, Disposal, Microwave, Refrigerator, Washer, Dryer, Gas Water Heater, Utility Connections for Gas Range, Utility Connections for Gas Dryer
Laundry Gas Dryer Hookup, Lighting - Overhead, First Floor
Exterior
Exterior Feature Rain Gutters
Garage Spaces 1.0
Community Features Public Transportation, Shopping, Park, Walk/Jog Trails, Medical Facility, Bike Path, Conservation Area, House of Worship, Private School, Public School, T-Station, Sidewalks
Utilities Available for Gas Range, for Gas Dryer
Roof Type Shingle
Total Parking Spaces 2
Garage Yes
Building
Lot Description Cul-De-Sac
Foundation Concrete Perimeter
Sewer Public Sewer
Water Public
Read Less
Bought with Danny Zheng • Keller Williams Realty



