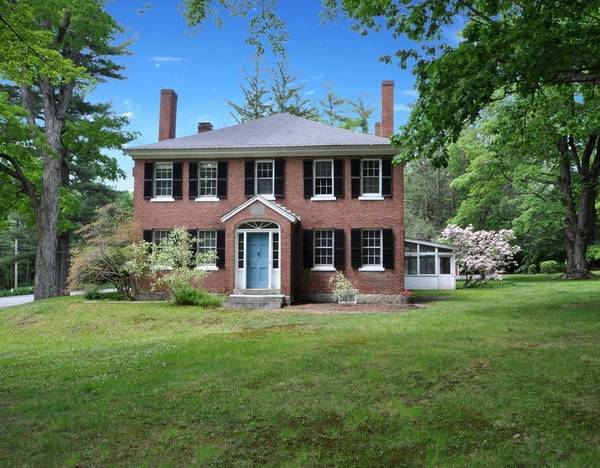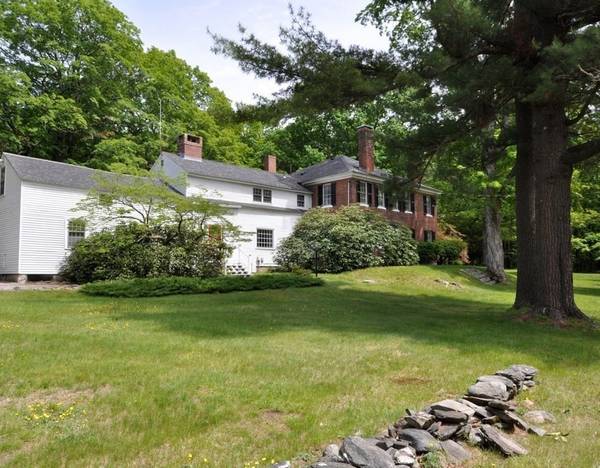For more information regarding the value of a property, please contact us for a free consultation.
109 Center Road Shirley, MA 01464
Want to know what your home might be worth? Contact us for a FREE valuation!

Our team is ready to help you sell your home for the highest possible price ASAP
Key Details
Sold Price $580,000
Property Type Single Family Home
Sub Type Single Family Residence
Listing Status Sold
Purchase Type For Sale
Square Footage 4,475 sqft
Price per Sqft $129
MLS Listing ID 72846929
Sold Date 12/08/21
Style Colonial, Antique, Federal
Bedrooms 4
Full Baths 2
Half Baths 1
Year Built 1833
Annual Tax Amount $9,073
Tax Year 2021
Lot Size 39.670 Acres
Acres 39.67
Property Description
Impressive 1833 Hip Roof Federal Brick Colonial, sited back in a picture book setting. This home, inspired by years of tradition, has 39.67 ac.with open fields, a pasture, and country gardens. The kitchen has been thoughtfully designed by restorative craftsmen with period appeal and is fully equipped. The living room, perfect for entertaining and has front to back fireplaces, tall ceilings, and built-in bookcases, while the formal dining room has a china closet. This spectacular property has 4 bedrooms, 2 ½ baths, 2nd level laundry and family room. There are 10 fireplaces, each unique, and 13 rooms. There is a library, and a home office with access to a private patio room with a clay tile floor that is flooded with sun light. Sit a while, enjoy the park like setting, walking trails and English style gardens, peaceful and serene. The two-story barn has a loft and plenty of storage. This property has it all, charm, simplicity with historic appeal. Near the commuter train, Rt 2 and 495.
Location
State MA
County Middlesex
Zoning R 1
Direction Rt. 2 > to Shirley Center to Center Rd. or Rt 2A to Parker to Center Road
Rooms
Family Room Closet, Flooring - Hardwood, High Speed Internet Hookup
Basement Full, Interior Entry, Dirt Floor, Unfinished
Primary Bedroom Level Second
Dining Room Closet, Closet/Cabinets - Custom Built, Flooring - Wood
Kitchen Beamed Ceilings, Closet/Cabinets - Custom Built, Flooring - Wood, Window(s) - Picture, Pantry, Countertops - Stone/Granite/Solid, French Doors, Kitchen Island, Exterior Access, Stainless Steel Appliances, Lighting - Pendant, Lighting - Overhead, Beadboard
Interior
Interior Features Beamed Ceilings, Closet - Walk-in, Closet, Walk-in Storage, Ceiling - Beamed, Ceiling - Vaulted, Home Office, Library, Sun Room
Heating Central, Steam, Space Heater, Oil, Natural Gas, Other, Fireplace
Cooling Window Unit(s)
Flooring Wood, Tile, Hardwood, Pine, Flooring - Wall to Wall Carpet, Flooring - Wood, Flooring - Hardwood, Flooring - Stone/Ceramic Tile
Fireplaces Number 10
Fireplaces Type Dining Room, Kitchen, Living Room, Master Bedroom, Bedroom
Appliance Oven, Dishwasher, Disposal, Trash Compactor, Microwave, Countertop Range, Refrigerator, Washer, Dryer, Range Hood, Oil Water Heater, Tank Water Heater, Utility Connections for Electric Range, Utility Connections for Electric Oven, Utility Connections for Electric Dryer
Laundry Flooring - Vinyl, Lighting - Overhead, Second Floor, Washer Hookup
Basement Type Full, Interior Entry, Dirt Floor, Unfinished
Exterior
Exterior Feature Rain Gutters, Storage, Professional Landscaping, Garden, Horses Permitted, Stone Wall
Garage Spaces 2.0
Community Features Public Transportation, Shopping, Tennis Court(s), Park, Walk/Jog Trails, Golf, Medical Facility, Laundromat, Bike Path, Conservation Area, Highway Access, House of Worship, Private School, Public School, T-Station, University
Utilities Available for Electric Range, for Electric Oven, for Electric Dryer, Washer Hookup
Waterfront Description Beach Front, Stream, Lake/Pond, 1 to 2 Mile To Beach, Beach Ownership(Public)
View Y/N Yes
View Scenic View(s)
Roof Type Shingle
Total Parking Spaces 8
Garage Yes
Waterfront Description Beach Front, Stream, Lake/Pond, 1 to 2 Mile To Beach, Beach Ownership(Public)
Building
Lot Description Wooded, Additional Land Avail., Cleared, Gentle Sloping, Level
Foundation Granite
Sewer Public Sewer
Water Public
Architectural Style Colonial, Antique, Federal
Schools
Elementary Schools Lura A White
Middle Schools Page Hilltop
High Schools Ashsr
Others
Acceptable Financing Contract
Listing Terms Contract
Read Less
Bought with Felicity F. Tuttle • Better Homes and Gardens Real Estate - The Shanahan Group



