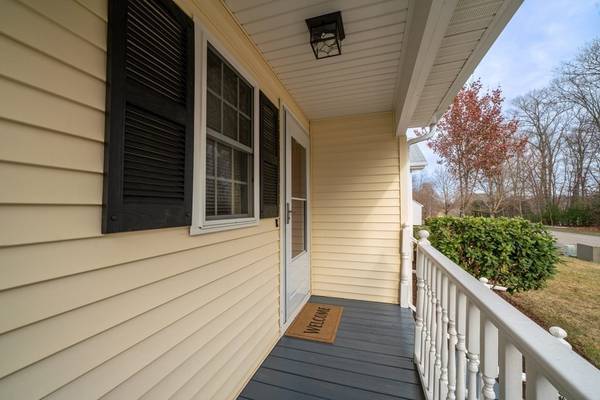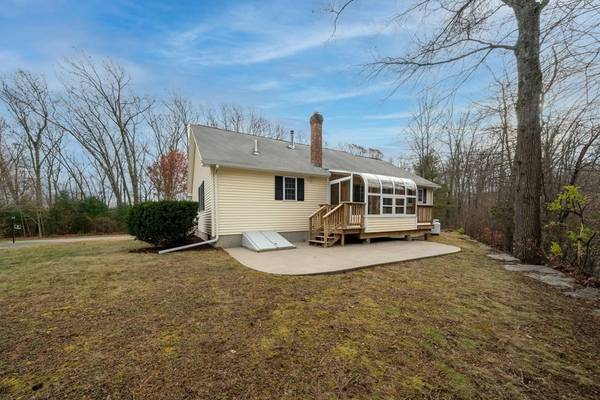For more information regarding the value of a property, please contact us for a free consultation.
35 Potter Farm Rd Auburn, MA 01501
Want to know what your home might be worth? Contact us for a FREE valuation!

Our team is ready to help you sell your home for the highest possible price ASAP
Key Details
Sold Price $428,000
Property Type Single Family Home
Sub Type Single Family Residence
Listing Status Sold
Purchase Type For Sale
Square Footage 1,379 sqft
Price per Sqft $310
Subdivision Potter Farm Estates
MLS Listing ID 72924232
Sold Date 01/06/22
Style Ranch
Bedrooms 3
Full Baths 2
HOA Y/N false
Year Built 2000
Annual Tax Amount $5,052
Tax Year 2021
Lot Size 0.270 Acres
Acres 0.27
Property Description
HIGHEST & BEST OFFERS Due Tuesday 12/7 @ 1pm. Welcome to POTTER FARM ESTATES! A rare offering in a Beautiful tree lined 55+ community. One floor living in this Young, FULLY UPDATED Ranch built in 2000. Quartz countertops, NEW Stainless Steel Appliances, NEWLY refinished hardwood, NEW Carpet, GORGEOUS shaker cabinets w/soft close doors! Master Bedroom encompases private bath & large closet. Painted top to bottom including basement & attached garage. Enjoy your gas fireplace with a flip of a switch! BONUS Sunroom perfect for relaxing & enjoying the private view. Stand alone central air unit located in living room is all you need on a hot summer day. Basement includes two finished rooms, lots of storage space & convenient utility sink. Professionally landscaped yard includes a patio and storage shed. Close to shopping and highway access for everything you need. **FREE 1-YR HOME WARRANTY if buyer closes w/in 30 days or less from offer acceptance!
Location
State MA
County Worcester
Zoning RES
Direction Located in a beautiful tree-lined neighborhood!
Rooms
Basement Full, Partially Finished, Interior Entry, Concrete
Interior
Heating Baseboard, Oil
Cooling Other
Flooring Wood, Carpet
Fireplaces Number 1
Appliance Range, Dishwasher, Refrigerator, Range Hood, Oil Water Heater, Utility Connections for Electric Dryer
Laundry Washer Hookup
Basement Type Full, Partially Finished, Interior Entry, Concrete
Exterior
Garage Spaces 1.0
Utilities Available for Electric Dryer, Washer Hookup
View Y/N Yes
View Scenic View(s)
Roof Type Shingle
Total Parking Spaces 2
Garage Yes
Building
Lot Description Wooded
Foundation Concrete Perimeter
Sewer Public Sewer
Water Public
Others
Senior Community true
Acceptable Financing Contract
Listing Terms Contract
Read Less
Bought with The Riel Estate Team • Keller Williams Realty Greater Worcester



