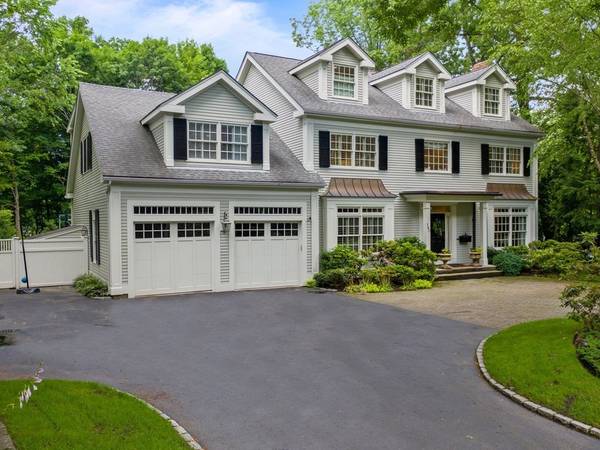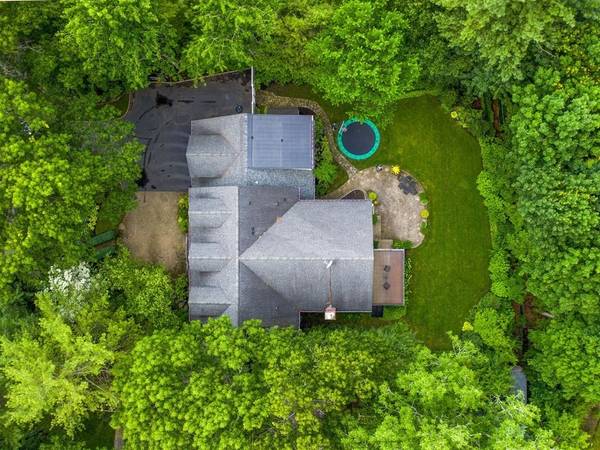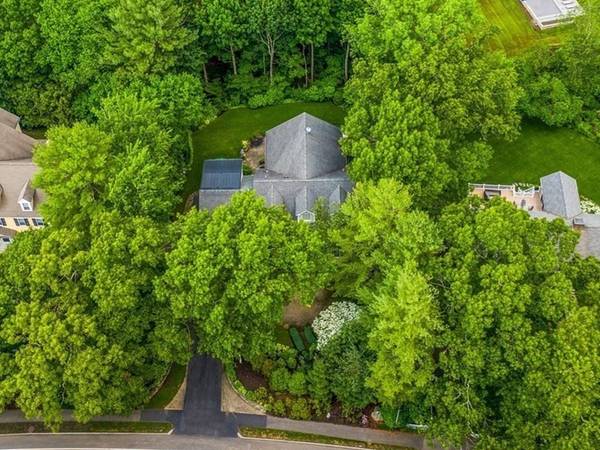For more information regarding the value of a property, please contact us for a free consultation.
140 Wellesley Ave Wellesley, MA 02481
Want to know what your home might be worth? Contact us for a FREE valuation!

Our team is ready to help you sell your home for the highest possible price ASAP
Key Details
Sold Price $3,425,000
Property Type Single Family Home
Sub Type Single Family Residence
Listing Status Sold
Purchase Type For Sale
Square Footage 8,309 sqft
Price per Sqft $412
Subdivision Country Club
MLS Listing ID 72853527
Sold Date 01/07/22
Style Colonial
Bedrooms 6
Full Baths 6
Half Baths 2
HOA Y/N false
Year Built 2003
Annual Tax Amount $28,705
Tax Year 2021
Lot Size 0.460 Acres
Acres 0.46
Property Description
Rarely found in the Country Club neighborhood, this expansive custom 2003 Colonial is better than new. Substantial & gracious floor plan doesn't compromise on any wish list spaces. Truly state of the art design, the magnificent new kitchen is the star of this home, featuring custom cabinets, gorgeous quartzite counter, statement hood, extra refrigeration & full pantry area. Open to sunny breakfast room, family room and sunroom, and all lead to patio surrounded by meticulously manicured & very private grounds. 1st floor also has the prettiest office, living and dining rooms, and a private guest suite. Luxurious master suite offers exceptional space and serenity with spa like bath, walk-in closet and private balcony. 3 other en suite bedrooms and laundry on 2nd floor as well as AMAZING new media room with Full Swing Golf Simulator. 3rd floor provides excellent space for visitors w/ its own bedroom, bath and laundry. Lower level with plenty of play space inc gym and bath.
Location
State MA
County Norfolk
Zoning SR20
Direction Wellesley Ave by Whiting Rd
Rooms
Basement Full
Primary Bedroom Level Second
Kitchen Dining Area, Kitchen Island
Interior
Interior Features Closet - Walk-in, Closet/Cabinets - Custom Built, Media Room, Bonus Room, Bedroom, Sun Room, Office, Play Room, Central Vacuum
Heating Forced Air, Oil
Cooling Central Air
Flooring Wood, Carpet
Fireplaces Number 2
Fireplaces Type Family Room, Living Room
Laundry Second Floor
Basement Type Full
Exterior
Exterior Feature Rain Gutters, Professional Landscaping, Sprinkler System
Garage Spaces 2.0
Community Features Public Transportation, Shopping, Park, Walk/Jog Trails, Golf, Conservation Area, House of Worship, Private School, Public School, T-Station, University
Roof Type Shingle
Total Parking Spaces 4
Garage Yes
Building
Foundation Concrete Perimeter
Sewer Public Sewer
Water Public
Architectural Style Colonial
Schools
Elementary Schools Wps
Middle Schools Wms
High Schools Whs
Others
Senior Community false
Read Less
Bought with Beyond Boston Properties Group • Compass



