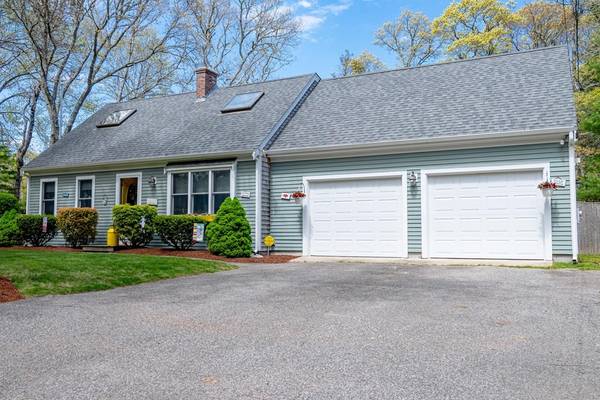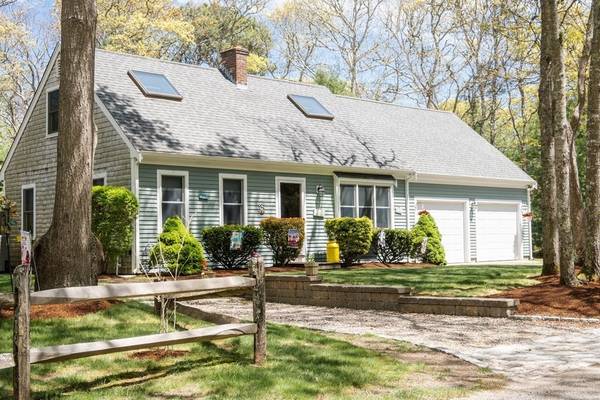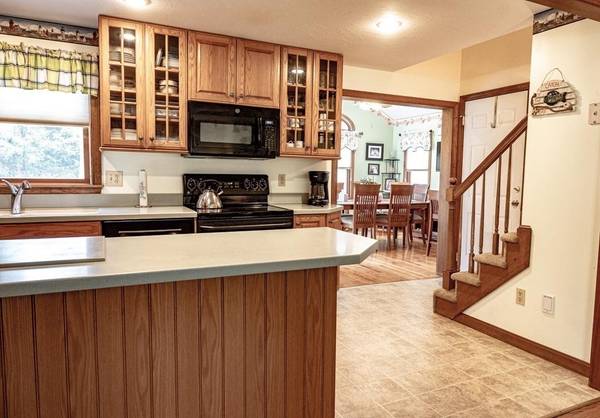For more information regarding the value of a property, please contact us for a free consultation.
14 Fortes Way Barnstable, MA 02655
Want to know what your home might be worth? Contact us for a FREE valuation!

Our team is ready to help you sell your home for the highest possible price ASAP
Key Details
Sold Price $639,900
Property Type Single Family Home
Sub Type Single Family Residence
Listing Status Sold
Purchase Type For Sale
Square Footage 1,727 sqft
Price per Sqft $370
MLS Listing ID 72822778
Sold Date 01/14/22
Style Cape
Bedrooms 5
Full Baths 3
HOA Y/N false
Year Built 1982
Annual Tax Amount $4,132
Tax Year 2021
Lot Size 0.510 Acres
Acres 0.51
Property Description
Osterville! Great location! Under a mile to Osterville center. This one owner home features 3 bdrms, 3 full baths and 2 car garage. Situated on a level half-acre lot. Ample space for a home office or extra guests. In the galley style kitchen there is plenty of counter and storage space. The kitchen opens to the living rm and large bright dining rm. The living rm with hardwood floors is spacious and great to relax in. Rounding out the 1st level is a large bdrm and full bath. The second level of this home includes 2 front to back rms with full bath. Over the garage is a large bdrm with full bath that offers in law possibilities. Relax or entertain in the private large fenced in rear yard with deck, patio and fire pit. In 2020 a high efficiency gas furnace & hot water heater were added. Other features include Anderson Windows, AC, roof in 2014, irrigation, generator hook up. Across the street are 57 acres of town own land. Fresh and saltwater beaches are 3 to 5 minutes away!
Location
State MA
County Barnstable
Area Osterville
Zoning 1
Direction Main Street Osterville to Old Mill Rd. to Fortes Way Or Bumps River Road To Old Mill Road to Fortes
Rooms
Basement Full, Interior Entry, Bulkhead, Concrete
Interior
Heating Forced Air, Natural Gas
Cooling Central Air, Ductless
Flooring Wood, Vinyl, Carpet
Appliance Range, Dishwasher, Refrigerator, Gas Water Heater, Tank Water Heaterless, Utility Connections for Electric Range, Utility Connections for Electric Dryer
Laundry Washer Hookup
Basement Type Full, Interior Entry, Bulkhead, Concrete
Exterior
Exterior Feature Rain Gutters, Storage, Sprinkler System
Garage Spaces 2.0
Fence Fenced/Enclosed, Fenced
Community Features Shopping, Park, Walk/Jog Trails, Conservation Area, House of Worship, Marina, Public School
Utilities Available for Electric Range, for Electric Dryer, Washer Hookup
Waterfront Description Beach Front, Bay, Lake/Pond, Ocean, Sound, 1 to 2 Mile To Beach, Beach Ownership(Public)
Roof Type Shingle
Total Parking Spaces 4
Garage Yes
Waterfront Description Beach Front, Bay, Lake/Pond, Ocean, Sound, 1 to 2 Mile To Beach, Beach Ownership(Public)
Building
Lot Description Corner Lot, Wooded, Cleared, Level
Foundation Concrete Perimeter
Sewer Private Sewer
Water Public
Others
Senior Community false
Read Less
Bought with Non Member • Non Member Office



