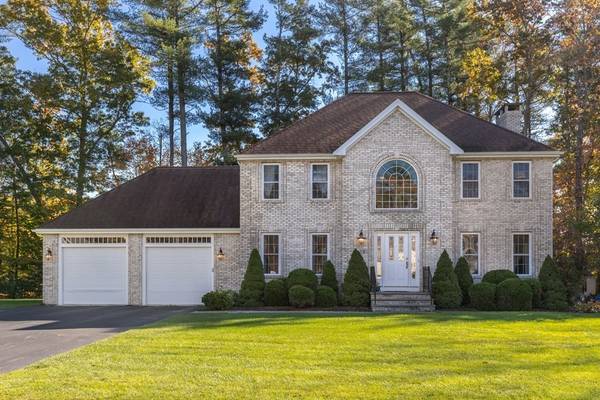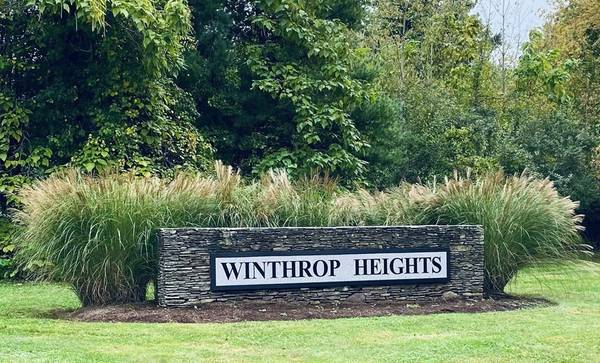For more information regarding the value of a property, please contact us for a free consultation.
182 Craven Ct Taunton, MA 02780
Want to know what your home might be worth? Contact us for a FREE valuation!

Our team is ready to help you sell your home for the highest possible price ASAP
Key Details
Sold Price $650,000
Property Type Single Family Home
Sub Type Single Family Residence
Listing Status Sold
Purchase Type For Sale
Square Footage 2,296 sqft
Price per Sqft $283
Subdivision Winthrop Heights
MLS Listing ID 72918760
Sold Date 01/14/22
Style Colonial
Bedrooms 3
Full Baths 2
Half Baths 2
Year Built 2006
Annual Tax Amount $6,926
Tax Year 2021
Lot Size 0.710 Acres
Acres 0.71
Property Description
Celebrate the New Year in this beautiful brick face, hip roof colonial in Winthrop Heights, Taunton. You feel special entering the home with a grand second-story foyer and glamorous chandelier. The first floor showcases an open concept kitchen and family room. The stainless steel appliances, granite counters and tile floor will make you feel right at home. The cozy family room features a fireplace and built-in bookcases and custom made window shutters. Everything is immaculate and looks brand new. The second floor has a large primary bedroom suite with walk-in closets and two more spacious bedrooms and another full bathroom. The lower level is finished with a custom bar with a keg and wine fridge and plenty of space to entertain. The wooded lot offers privacy whether you are enjoying a meal on your flagstone deck or relaxing by the firepit. OPEN HOUSE Saturday Nov 13, 12:00-2:00pm.
Location
State MA
County Bristol
Zoning res
Direction use GPS
Rooms
Family Room Flooring - Hardwood
Basement Full, Finished, Bulkhead
Primary Bedroom Level Second
Dining Room Flooring - Hardwood
Kitchen Flooring - Stone/Ceramic Tile, Countertops - Stone/Granite/Solid, Kitchen Island, Open Floorplan, Slider, Stainless Steel Appliances
Interior
Interior Features Bathroom - Half, Countertops - Upgraded, Wet bar, 1/4 Bath, Bonus Room, Wet Bar
Heating Forced Air
Cooling Central Air
Flooring Tile, Carpet, Hardwood, Flooring - Wall to Wall Carpet
Fireplaces Number 1
Fireplaces Type Living Room
Appliance Range, Dishwasher, Microwave, Refrigerator, Washer, Dryer, Wine Cooler, Gas Water Heater, Utility Connections for Gas Range
Laundry Flooring - Stone/Ceramic Tile, In Basement, Washer Hookup
Basement Type Full, Finished, Bulkhead
Exterior
Exterior Feature Storage, Sprinkler System
Garage Spaces 2.0
Utilities Available for Gas Range, Washer Hookup
Total Parking Spaces 4
Garage Yes
Building
Lot Description Wooded
Foundation Concrete Perimeter
Sewer Public Sewer
Water Public
Others
Senior Community false
Acceptable Financing Contract
Listing Terms Contract
Read Less
Bought with Joyce Manning • Coldwell Banker Realty - Easton



