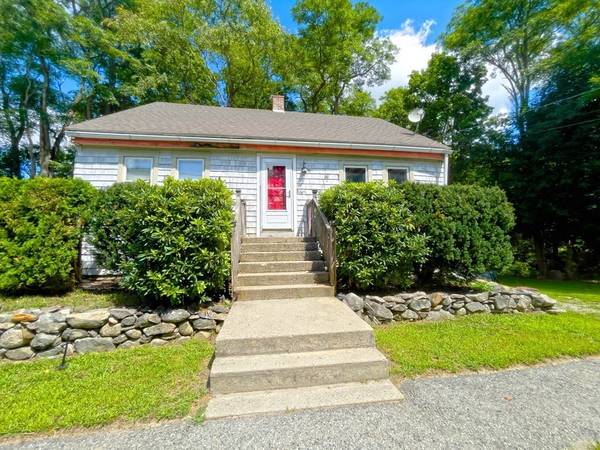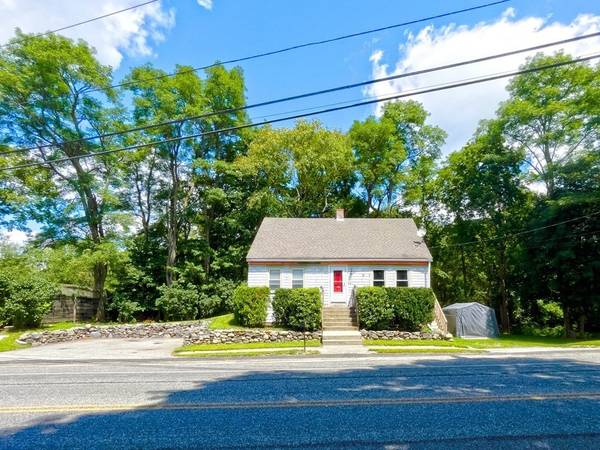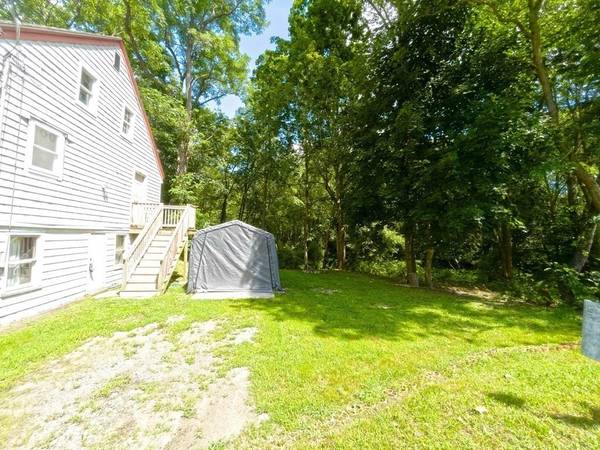For more information regarding the value of a property, please contact us for a free consultation.
76 Tremont St Rehoboth, MA 02769
Want to know what your home might be worth? Contact us for a FREE valuation!

Our team is ready to help you sell your home for the highest possible price ASAP
Key Details
Sold Price $210,000
Property Type Single Family Home
Sub Type Single Family Residence
Listing Status Sold
Purchase Type For Sale
Square Footage 1,571 sqft
Price per Sqft $133
MLS Listing ID 72884854
Sold Date 01/18/22
Style Cape
Bedrooms 2
Full Baths 1
HOA Y/N false
Year Built 1780
Annual Tax Amount $2,824
Tax Year 2021
Lot Size 4,356 Sqft
Acres 0.1
Property Description
Condo alternative! Why rent when you can OWN? Cute and quaint, this three bedroom Cape style home has 1571 sq ft of living area, and lots of natural sunlight. Located in very desirable Rehoboth, this home is convenient to Routes 24 and 44, the Attleboro Commuter Station, and shopping plazas. The first floor layout has a good sized eat in kitchen with lots of cabinet space, a living room as well as a family room with built in shelving and cabinets and an additional room that can be used as a den or third bedroom. The two bedrooms are on the second floor and currently have low ceiling height, but with a little re-working, this can be fixed. The seller has just finished installation of a new three bedroom septic system. This house is priced to sell and is waiting for your personal touches to make it home.
Location
State MA
County Bristol
Zoning Res
Direction Use GPS for best navigation
Rooms
Basement Full, Walk-Out Access, Interior Entry, Dirt Floor, Concrete, Unfinished
Primary Bedroom Level Second
Interior
Heating Baseboard, Oil
Cooling Window Unit(s)
Flooring Vinyl, Carpet, Hardwood
Appliance Range, Washer, Dryer, Oil Water Heater, Utility Connections for Electric Range, Utility Connections for Electric Oven, Utility Connections for Electric Dryer
Laundry In Basement, Washer Hookup
Basement Type Full, Walk-Out Access, Interior Entry, Dirt Floor, Concrete, Unfinished
Exterior
Exterior Feature Balcony, Rain Gutters, Stone Wall
Community Features Public Transportation, Park, Walk/Jog Trails, Medical Facility, Conservation Area, Public School
Utilities Available for Electric Range, for Electric Oven, for Electric Dryer, Washer Hookup
Roof Type Shingle
Total Parking Spaces 3
Garage No
Building
Lot Description Wooded, Easements
Foundation Stone, Granite
Sewer Private Sewer
Water Private
Architectural Style Cape
Schools
Elementary Schools Palmer River
Middle Schools Beckwith Middle
High Schools Dightonrehoboth
Others
Senior Community false
Acceptable Financing Contract
Listing Terms Contract
Read Less
Bought with Zechariah Stockbarger • Amaral & Associates RE



