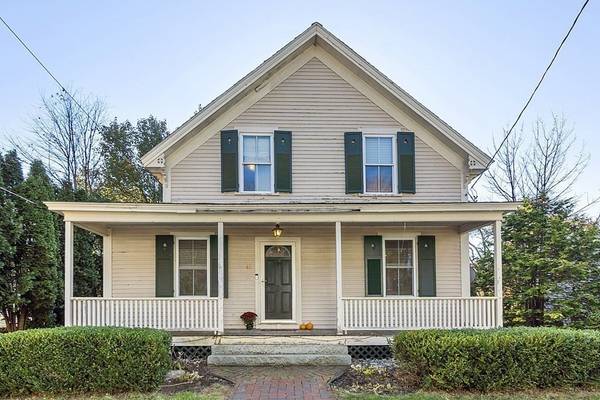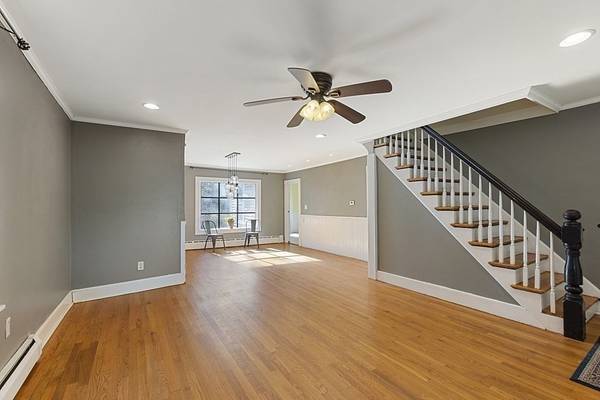For more information regarding the value of a property, please contact us for a free consultation.
43 Fredonian Street Shirley, MA 01464
Want to know what your home might be worth? Contact us for a FREE valuation!

Our team is ready to help you sell your home for the highest possible price ASAP
Key Details
Sold Price $330,000
Property Type Single Family Home
Sub Type Single Family Residence
Listing Status Sold
Purchase Type For Sale
Square Footage 1,374 sqft
Price per Sqft $240
MLS Listing ID 72919505
Sold Date 01/18/22
Style Cape
Bedrooms 3
Full Baths 2
Year Built 1870
Annual Tax Amount $4,783
Tax Year 2021
Lot Size 0.450 Acres
Acres 0.45
Property Description
Welcome home to this charming village Cape in Shirley. Located close to parks, shopping and the commuter rail. Enter the house by way of the inviting front porch The first floor includes a living room/dining room with gleaming wood floors, office, full bath, mudroom/laundry and updated kitchen with granite counters. The second level has three bedrooms and a bathroom. Most windows have been replaced. Newer heating system. Lovely private landscaped back yard with a koi pond and plenty of space to play and entertain. Town water and sewer are a plus! Showings start at OH 11/13 and 11/14.
Location
State MA
County Middlesex
Zoning Res
Direction use GPS to address 43 Fredonian, Shirley MA
Rooms
Basement Full, Interior Entry, Sump Pump, Unfinished
Primary Bedroom Level Second
Dining Room Flooring - Wood, Window(s) - Bay/Bow/Box
Kitchen Flooring - Stone/Ceramic Tile, Countertops - Stone/Granite/Solid
Interior
Interior Features Ceiling Fan(s), Office, Mud Room
Heating Central, Baseboard, Steam, Natural Gas
Cooling None
Flooring Wood, Tile, Vinyl, Flooring - Wood
Appliance Range, Dishwasher, Refrigerator, Washer, Dryer, Utility Connections for Electric Range, Utility Connections for Electric Oven
Laundry Exterior Access, First Floor, Washer Hookup
Basement Type Full, Interior Entry, Sump Pump, Unfinished
Exterior
Garage Spaces 1.0
Community Features Park, House of Worship, Public School, T-Station
Utilities Available for Electric Range, for Electric Oven, Washer Hookup
Roof Type Shingle
Total Parking Spaces 3
Garage Yes
Building
Lot Description Cleared
Foundation Stone, Brick/Mortar
Sewer Public Sewer
Water Public
Architectural Style Cape
Others
Senior Community false
Acceptable Financing Contract
Listing Terms Contract
Read Less
Bought with Pablo E. Aguirre • Re-yes Real Estate



