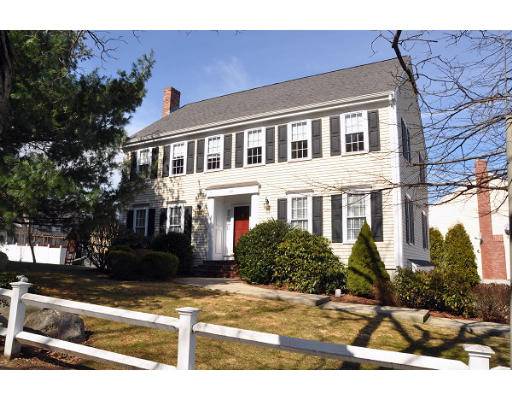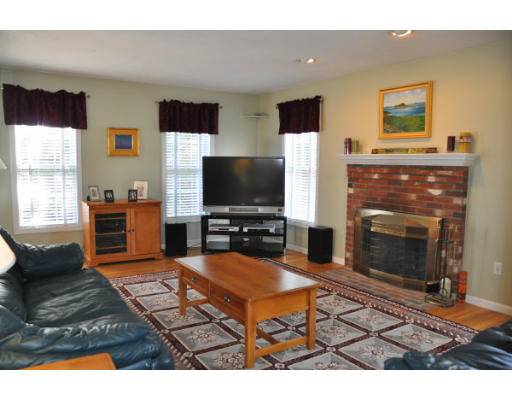For more information regarding the value of a property, please contact us for a free consultation.
145 Mylod Street Norwood, MA 02062
Want to know what your home might be worth? Contact us for a FREE valuation!

Our team is ready to help you sell your home for the highest possible price ASAP
Key Details
Sold Price $545,000
Property Type Single Family Home
Sub Type Single Family Residence
Listing Status Sold
Purchase Type For Sale
Square Footage 2,320 sqft
Price per Sqft $234
MLS Listing ID 71049654
Sold Date 05/28/10
Style Colonial
Bedrooms 4
Full Baths 2
Half Baths 1
Year Built 1997
Annual Tax Amount $4,345
Tax Year 2010
Lot Size 0.340 Acres
Acres 0.34
Property Description
Lovingly maintained Center Entrance Colonial set on beautifully landscaped lot in popular Endean Estates neighborhood. Updated eat-in kitchen with center island, granite counters, stainless steel appliances and slider to rear deck. Adjacent to the kitchen is a spacious family room with fireplace. Lovely, bright formal dining room with bay window. Large master bedroom with vaulted ceiling, walk-in closet and private bath with double vanity. Minutes to commuter rail stop - Franklin Line.
Location
State MA
County Norfolk
Zoning S2
Direction Washington Street to Mylod Street (driveway is on Thompson Road)
Rooms
Family Room Flooring - Hardwood
Basement Partial, Walk-Out Access, Radon Remediation System
Primary Bedroom Level Second
Dining Room Flooring - Hardwood, Window(s) - Bay/Bow/Box
Kitchen Flooring - Hardwood, Dining Area, Pantry, Countertops - Stone/Granite/Solid, Kitchen Island
Interior
Heating Forced Air, Oil
Cooling Central Air
Flooring Wood, Tile, Carpet
Fireplaces Number 1
Fireplaces Type Family Room
Appliance Range, Dishwasher, Disposal, Microwave, Refrigerator, Washer, Dryer, Electric Water Heater, Tank Water Heater, Utility Connections for Electric Range, Utility Connections for Electric Dryer
Laundry First Floor
Basement Type Partial, Walk-Out Access, Radon Remediation System
Exterior
Exterior Feature Rain Gutters, Professional Landscaping
Garage Spaces 2.0
Community Features Public Transportation, Public School, T-Station
Utilities Available for Electric Range, for Electric Dryer
Roof Type Shingle
Total Parking Spaces 6
Garage Yes
Building
Lot Description Corner Lot
Foundation Concrete Perimeter
Sewer Public Sewer, City/Town Sewer
Water Public, City/Town Water
Architectural Style Colonial
Schools
Elementary Schools Balch
Middle Schools Coakley
High Schools Nhs
Others
Acceptable Financing Contract
Listing Terms Contract
Read Less
Bought with Krista S. Hook • Sylbrook Real Estate LLC



