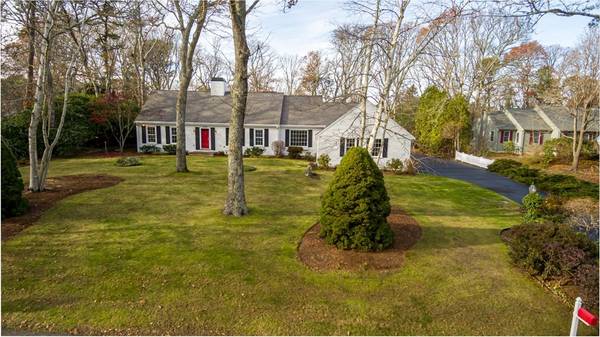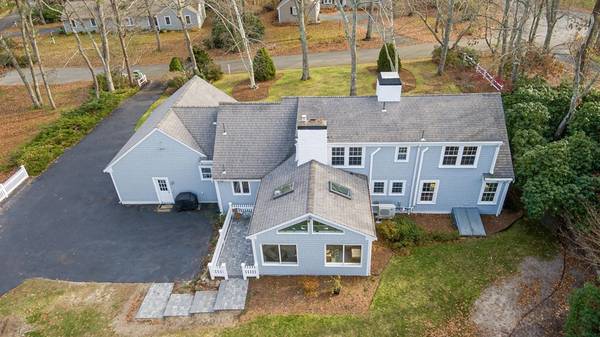For more information regarding the value of a property, please contact us for a free consultation.
179 Midpine Rd Barnstable, MA 02637
Want to know what your home might be worth? Contact us for a FREE valuation!

Our team is ready to help you sell your home for the highest possible price ASAP
Key Details
Sold Price $860,000
Property Type Single Family Home
Sub Type Single Family Residence
Listing Status Sold
Purchase Type For Sale
Square Footage 2,378 sqft
Price per Sqft $361
Subdivision Cummaquid Heights
MLS Listing ID 72924552
Sold Date 02/02/22
Style Cape
Bedrooms 3
Full Baths 4
Year Built 1971
Annual Tax Amount $4,721
Tax Year 2021
Lot Size 0.650 Acres
Acres 0.65
Property Description
Cummaquid Heights where life is easy, and live on the golf course. Relax on the 3 season porch or new stone patio and overlook the 11th hole of the course. This well maintained New England Cape style home has an updated kitchen w/granite countertops. Enjoy your coffee in front of the kitchen fireplace. Entertain in the newly painted, large living/dining room combination w/hardwood flooring. The 1st floor primary bedroom has hardwood floors and full bath. Great den/office is also on 1st level. New split heating & A/C systems are on the 2nd level in the 2 large bedrooms. A large 2nd master can be had on the 2nd floor w/it's private bath and Sauna. Enjoy the finished lower level, with a game room, large office/family room and a wine room. Skylights in the 3 season room was replaced in 2020. Most windows have been replaced. Find yourself right at home with plenty of room for family and friends to enjoy all that Cape Cod has to offer.
Location
State MA
County Barnstable
Zoning Res
Direction 6A to Cummaquid Heights
Rooms
Basement Full, Finished, Interior Entry, Bulkhead
Primary Bedroom Level First
Dining Room Flooring - Hardwood
Kitchen Flooring - Stone/Ceramic Tile, Dining Area, Countertops - Stone/Granite/Solid, Breakfast Bar / Nook, Recessed Lighting
Interior
Interior Features Bathroom - Full, Bathroom, Den, Game Room, Home Office
Heating Central, Gravity, Natural Gas, Ductless
Cooling Central Air, Ductless
Flooring Wood, Tile, Vinyl, Carpet, Flooring - Hardwood
Fireplaces Number 1
Fireplaces Type Kitchen
Appliance Oven, Dishwasher, Refrigerator, Range Hood, Gas Water Heater, Plumbed For Ice Maker
Laundry First Floor, Washer Hookup
Basement Type Full, Finished, Interior Entry, Bulkhead
Exterior
Exterior Feature Rain Gutters, Professional Landscaping, Sprinkler System
Garage Spaces 2.0
Community Features Shopping, Golf, Highway Access, House of Worship
Utilities Available Washer Hookup, Icemaker Connection
Waterfront Description Beach Front, Ocean, Unknown To Beach, Beach Ownership(Public)
Roof Type Shingle
Total Parking Spaces 8
Garage Yes
Waterfront Description Beach Front, Ocean, Unknown To Beach, Beach Ownership(Public)
Building
Lot Description Wooded
Foundation Concrete Perimeter
Sewer Private Sewer
Water Public
Read Less
Bought with Team Rielly • The Realty Concierge
Get More Information




