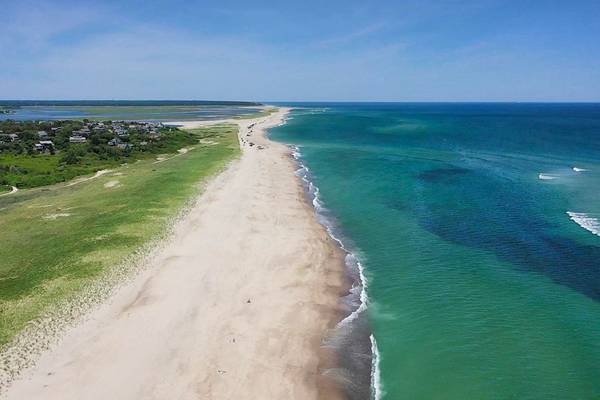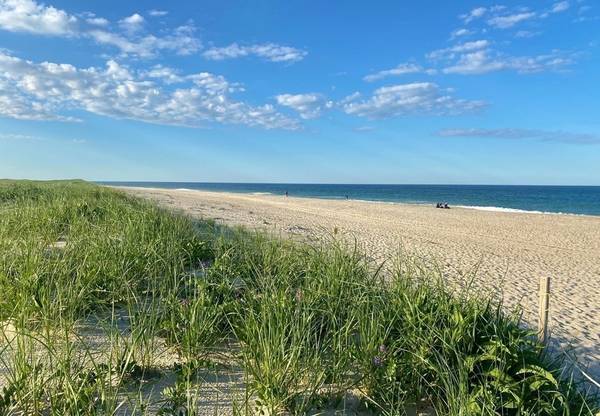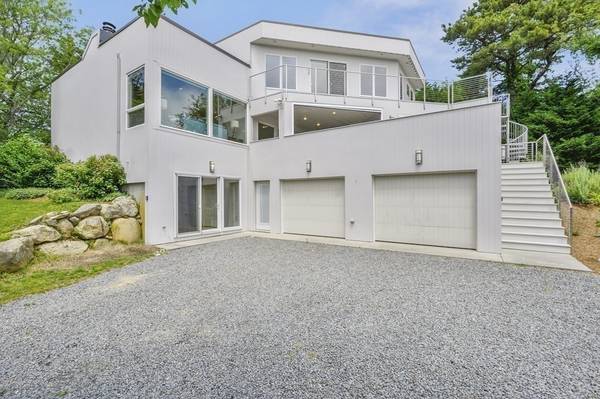For more information regarding the value of a property, please contact us for a free consultation.
1 Nauset Heights Road Orleans, MA 02653
Want to know what your home might be worth? Contact us for a FREE valuation!

Our team is ready to help you sell your home for the highest possible price ASAP
Key Details
Sold Price $1,825,000
Property Type Single Family Home
Sub Type Single Family Residence
Listing Status Sold
Purchase Type For Sale
Square Footage 4,423 sqft
Price per Sqft $412
Subdivision Nauset Heights
MLS Listing ID 72855090
Sold Date 02/09/22
Style Contemporary
Bedrooms 5
Full Baths 5
Half Baths 1
HOA Fees $5/ann
HOA Y/N true
Year Built 1976
Annual Tax Amount $8,585
Tax Year 2021
Lot Size 0.400 Acres
Acres 0.4
Property Description
NAUSET HEIGHTS! Sunny, sprawling coastal Contemporary steps to world-renowned Nauset Beachl Move-in ready, sold Turnkey. Excellent rentail income potential. PRIVATE Nauset Heights Assoc. beach rights. Understated facade conceals expansive (nearly 4500 sf), intelligently designed sky-lit home w/ open floor plan, high ceilings, bamboo floors & versatile indoor & outdoor living spaces for entertaining, dining, work, recreation & relaxation. Level 1 hosts generous foyer, open concept LR/DR/KITCH plan opening to spacious deck & terrace areas, combo powder/laundry room, & sumptuous main BR suite with deck. Floating staircase ascends a demi-level to 2 BR & full BA; then again top level hosting a 2nd main BR suite more luxurious than 1st, with office/sitting area, dual BAs, 2 WI closets, laundry & deck offering distant ocean views. Sunny WO LL--with full BA & kitchette w/ wine fridge--offer versatile space for media, rec., office, or guest quarters. Great rental income potential. Not a drive-b
Location
State MA
County Barnstable
Area East Orleans
Zoning R
Direction From Rt. 6A: Eldredge Pkway to R on Main St. Bear L on Beach Rd, L on Nauset Heights Rd. house on R
Rooms
Family Room Bathroom - Full, Closet/Cabinets - Custom Built, Flooring - Laminate, Handicap Accessible, Wet Bar, Exterior Access, Open Floorplan, Slider
Basement Full, Finished, Partially Finished, Walk-Out Access, Interior Entry, Garage Access
Primary Bedroom Level Main
Dining Room Flooring - Wood, Window(s) - Picture, Deck - Exterior, Exterior Access, Open Floorplan, Recessed Lighting, Slider, Lighting - Pendant
Kitchen Closet/Cabinets - Custom Built, Flooring - Wood, Pantry, Countertops - Stone/Granite/Solid, Countertops - Upgraded, Breakfast Bar / Nook, Cabinets - Upgraded, Open Floorplan, Recessed Lighting, Remodeled, Slider, Peninsula
Interior
Interior Features Bathroom - Full, Closet - Linen, Closet, Closet/Cabinets - Custom Built, Countertops - Stone/Granite/Solid, Countertops - Upgraded, Wet bar, Cabinets - Upgraded, High Speed Internet Hookup, Open Floorplan, Recessed Lighting, Storage, Closet - Double, Ceiling - Vaulted, Bonus Room, Foyer, Central Vacuum, Sauna/Steam/Hot Tub, Wet Bar, Wired for Sound, Internet Available - Broadband, Internet Available - DSL
Heating Baseboard, Natural Gas, Ductless
Cooling Ductless
Flooring Wood, Tile, Wood Laminate, Flooring - Laminate, Flooring - Stone/Ceramic Tile
Fireplaces Number 3
Fireplaces Type Living Room, Master Bedroom, Bedroom
Appliance Range, Dishwasher, Microwave, Refrigerator, Washer, Dryer, Washer/Dryer, Vacuum System, Wine Cooler, Gas Water Heater, Utility Connections for Electric Range, Utility Connections for Electric Dryer, Utility Connections Outdoor Gas Grill Hookup
Laundry Bathroom - Half, Closet - Linen, Closet/Cabinets - Custom Built, Flooring - Stone/Ceramic Tile, Countertops - Stone/Granite/Solid, Countertops - Upgraded, Main Level, Exterior Access, Recessed Lighting, First Floor, Washer Hookup
Basement Type Full, Finished, Partially Finished, Walk-Out Access, Interior Entry, Garage Access
Exterior
Exterior Feature Balcony, Professional Landscaping, Sprinkler System, Garden, Outdoor Shower, Stone Wall
Garage Spaces 3.0
Community Features Shopping, Tennis Court(s), Walk/Jog Trails, Medical Facility, Conservation Area, Highway Access, House of Worship, Public School, Other
Utilities Available for Electric Range, for Electric Dryer, Washer Hookup, Outdoor Gas Grill Hookup
Waterfront Description Beach Front, Ocean, 0 to 1/10 Mile To Beach, Beach Ownership(Public,Association)
Roof Type Rubber
Total Parking Spaces 10
Garage Yes
Waterfront Description Beach Front, Ocean, 0 to 1/10 Mile To Beach, Beach Ownership(Public,Association)
Building
Lot Description Corner Lot, Gentle Sloping, Other
Foundation Concrete Perimeter
Sewer Private Sewer
Water Public
Schools
Elementary Schools Orleans
Middle Schools Nauset Reg. Mid
High Schools Nauset Rhs
Read Less
Bought with Andrea Campbell • Success! Real Estate
Get More Information




