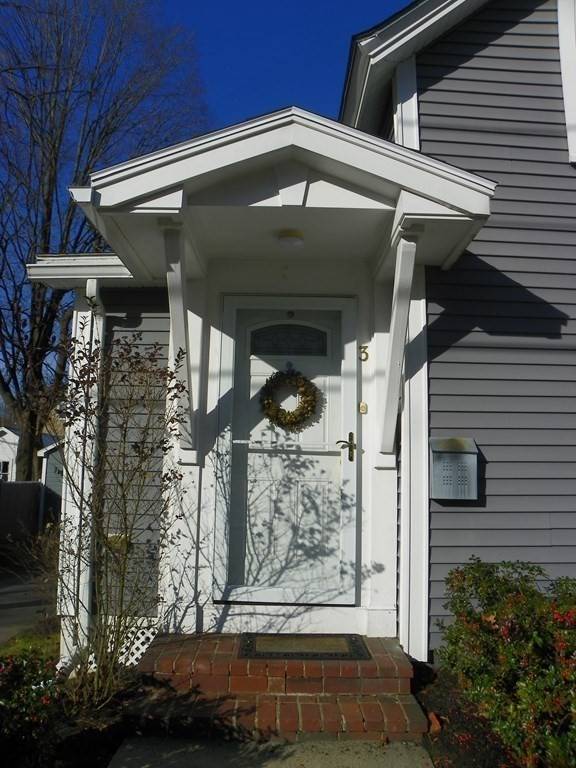For more information regarding the value of a property, please contact us for a free consultation.
3 Collins Avenue #1 Amesbury, MA 01913
Want to know what your home might be worth? Contact us for a FREE valuation!

Our team is ready to help you sell your home for the highest possible price ASAP
Key Details
Sold Price $520,000
Property Type Condo
Sub Type Condominium
Listing Status Sold
Purchase Type For Sale
Square Footage 1,706 sqft
Price per Sqft $304
MLS Listing ID 72929513
Sold Date 02/18/22
Bedrooms 3
Full Baths 2
HOA Fees $100/mo
HOA Y/N true
Year Built 1720
Annual Tax Amount $7,460
Tax Year 2022
Lot Size 9,147 Sqft
Acres 0.21
Property Description
Bright, open floor plan home on a quiet street in a top Amesbury location conveniently close to town. All new in 2014: oak hardwood floors on main level + beautiful tiled glass-shower bath. Magnificent kitchen w/ luxury gas range, stone countertops & superb storage. Dining room area opens via French doors to deck & private fenced rear garden. Entry foyer with closet & stone flooring plus. The main level front room can be the third bedroom with fireplace or a wonderful and private office or family room. The 2nd floor holds a fantastic bath with jetted tub, separate tiled shower, double vanity & cabinet washer and dryer, + two roomy bedrooms with double closets; one bdrm w/semi-vaulted ceiling. Full basement plus oversized two-car garage w/ power door. The garden/patio area is bordered by established plantings & offers a peaceful, private outdoor space. The multiple window arrangements in the home - bay, double, large, draw in wonderful light! Showings OH 1/8 2-4; 1/9 1-3. Masks required
Location
State MA
County Essex
Zoning R-8
Direction Elm Street to Collins Avenue
Rooms
Primary Bedroom Level Second
Dining Room Flooring - Hardwood, Balcony / Deck, French Doors, Exterior Access, Open Floorplan
Kitchen Flooring - Hardwood, Countertops - Stone/Granite/Solid, Kitchen Island, Cabinets - Upgraded, Open Floorplan
Interior
Interior Features Closet, Entry Hall, Internet Available - Unknown
Heating Central, Forced Air, Natural Gas, Individual
Cooling Central Air
Flooring Wood, Tile, Carpet, Laminate, Flooring - Stone/Ceramic Tile
Fireplaces Number 1
Appliance Range, Dishwasher, Disposal, Microwave, Refrigerator, Washer, Dryer, Gas Water Heater, Tank Water Heaterless, Utility Connections for Gas Range, Utility Connections for Gas Dryer
Laundry In Unit, Washer Hookup
Exterior
Exterior Feature Garden, Rain Gutters
Garage Spaces 2.0
Fence Fenced
Community Features Public Transportation, Shopping, Park, Walk/Jog Trails, Golf, Conservation Area, Highway Access, House of Worship, Marina, Private School, Public School
Utilities Available for Gas Range, for Gas Dryer, Washer Hookup
Waterfront Description Beach Front, Lake/Pond, 1/2 to 1 Mile To Beach, Beach Ownership(Public)
Roof Type Shingle
Total Parking Spaces 2
Garage Yes
Waterfront Description Beach Front, Lake/Pond, 1/2 to 1 Mile To Beach, Beach Ownership(Public)
Building
Story 2
Sewer Public Sewer
Water Public
Schools
High Schools Amesbury Hs
Others
Pets Allowed Yes w/ Restrictions
Senior Community false
Pets Allowed Yes w/ Restrictions
Read Less
Bought with Patricia L. Skibbee • River Valley Real Estate



