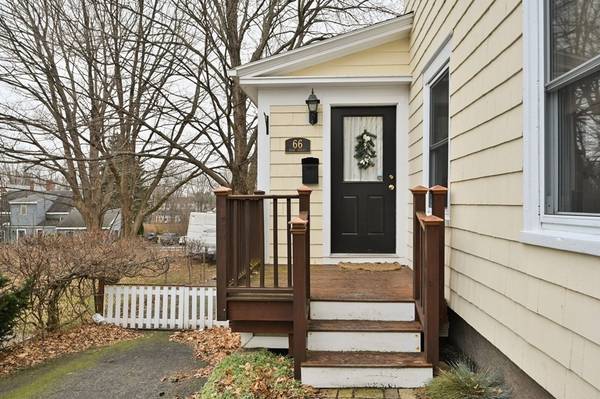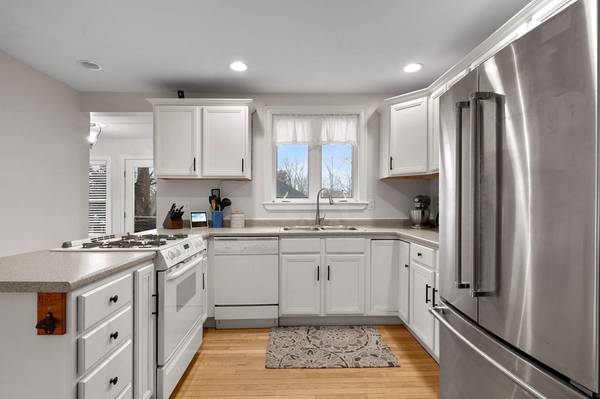For more information regarding the value of a property, please contact us for a free consultation.
66 High St #66 Amesbury, MA 01913
Want to know what your home might be worth? Contact us for a FREE valuation!

Our team is ready to help you sell your home for the highest possible price ASAP
Key Details
Sold Price $422,500
Property Type Condo
Sub Type Condominium
Listing Status Sold
Purchase Type For Sale
Square Footage 1,438 sqft
Price per Sqft $293
MLS Listing ID 72931773
Sold Date 02/24/22
Bedrooms 4
Full Baths 2
Half Baths 1
HOA Y/N false
Year Built 1860
Annual Tax Amount $4,873
Tax Year 2021
Property Description
Love where you live in 2022! Nestled within just seconds of downtown Amesbury, move right in to this 4 bedroom, 2.5 bath home. This turnkey half house boasts size and convenience - well-laid main level floor plan with open concept kitchen and dining room, living room drenched with natural sunlight, powder room, and welcoming mud room entry with access to both the kitchen and outdoor, private deck. The primary bedroom offers an en-suite 3/4 bath and two closets. Three additional generous bedrooms and a full bath to complete. The lower level basement offers plenty of storage space and walk out access to a private and fully enclosed yard. Recent updates include a new hot water tank, new stainless refrigerator and carpet flooring. Private driveway with capacity for 3 cars. Close proximity to Rt. 95, Rt. 495, Lake Gardner, hiking trails, restaurants, shopping and all that Amesbury has to offer!
Location
State MA
County Essex
Zoning R8
Direction Elm Street to rotary; 2nd exit onto High Street - GPS: 66 High Street, Amesbury, MA
Rooms
Primary Bedroom Level Second
Dining Room Flooring - Hardwood, Open Floorplan, Lighting - Pendant
Kitchen Open Floorplan, Recessed Lighting, Stainless Steel Appliances, Gas Stove
Interior
Interior Features Mud Room, Internet Available - Unknown
Heating Baseboard, Oil
Cooling Window Unit(s)
Flooring Tile, Carpet, Hardwood, Flooring - Stone/Ceramic Tile
Appliance Range, Dishwasher, Refrigerator, Washer, Dryer, Tank Water Heater, Utility Connections for Gas Range, Utility Connections for Gas Oven, Utility Connections for Electric Dryer
Laundry In Unit, Washer Hookup
Exterior
Exterior Feature Rain Gutters
Fence Fenced
Community Features Public Transportation, Shopping, Park, Walk/Jog Trails, Laundromat, Bike Path, Conservation Area, Highway Access, House of Worship, Marina, Private School, Public School
Utilities Available for Gas Range, for Gas Oven, for Electric Dryer, Washer Hookup
Waterfront Description Beach Front, Lake/Pond
Roof Type Shingle
Total Parking Spaces 3
Garage No
Waterfront Description Beach Front, Lake/Pond
Building
Story 3
Sewer Public Sewer
Water Public
Schools
Elementary Schools Amesbury
Middle Schools Amesbury
High Schools Amesbury
Others
Pets Allowed Yes
Pets Allowed Yes
Read Less
Bought with Marc Ouellet • Stone Ridge Properties, Inc.



