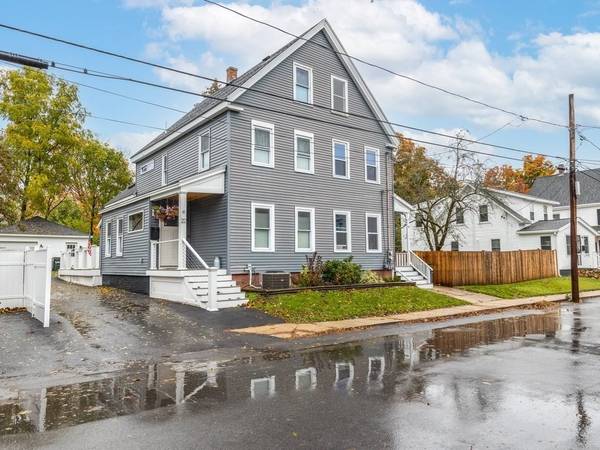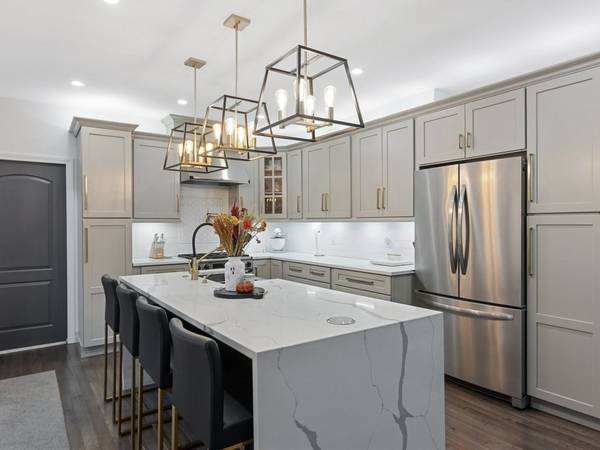For more information regarding the value of a property, please contact us for a free consultation.
22 Whittier Ave #22 Amesbury, MA 01913
Want to know what your home might be worth? Contact us for a FREE valuation!

Our team is ready to help you sell your home for the highest possible price ASAP
Key Details
Sold Price $535,000
Property Type Condo
Sub Type Condominium
Listing Status Sold
Purchase Type For Sale
Square Footage 1,631 sqft
Price per Sqft $328
MLS Listing ID 72913648
Sold Date 03/01/22
Bedrooms 4
Full Baths 2
HOA Fees $115/mo
HOA Y/N true
Year Built 1895
Annual Tax Amount $6,535
Tax Year 2021
Property Description
A unique opportunity to own this 4 bedroom condo that feels like a single-family home. Located on a beautiful side street just outside of downtown Amesbury, this condo was renovated in 2019 with a modern and upscale design style that is truly one of a kind. Come and see the open-concept kitchen with soft close cabinets, quartz countertops with a center island and waterfall edges, tile backsplash, gourmet appliances and stylish fixtures. The multi-level floor plan allows for flexibility with 4 bedrooms, dining room, an office/bonus space and plenty of storage. The new owner will enjoy the exclusive, deeded, in-ground pool, oversized 1-car garage and private driveway. This wonderful home features smart home technology that can be programed with a smart phone, a low condo fee and pet friendly living. Other updates include central AC and hot water heater installed in 2020 and a newer furnace. This home is truly a gem and a must see! Showings begin at open house Sat and Sun 11-12:30.
Location
State MA
County Essex
Zoning R8
Direction Friend St to Whitehall Rd to Whittier Ave
Rooms
Primary Bedroom Level Second
Dining Room Flooring - Hardwood, Exterior Access, Recessed Lighting
Kitchen Bathroom - Full, Flooring - Hardwood, Pantry, Countertops - Stone/Granite/Solid, Kitchen Island, Cabinets - Upgraded, Exterior Access, Open Floorplan, Recessed Lighting, Stainless Steel Appliances, Gas Stove, Lighting - Pendant, Lighting - Overhead
Interior
Interior Features Wired for Sound
Heating Forced Air, Natural Gas
Cooling Central Air
Flooring Hardwood
Appliance Range, Dishwasher, Disposal, Microwave, Refrigerator, Washer, Dryer, Range Hood, Utility Connections for Gas Range, Utility Connections for Electric Oven, Utility Connections for Electric Dryer
Laundry First Floor, In Unit, Washer Hookup
Exterior
Garage Spaces 1.0
Pool Association, In Ground
Community Features Public Transportation, Shopping, Tennis Court(s), Park, Walk/Jog Trails, Golf, Medical Facility, Bike Path, Conservation Area, Highway Access, House of Worship, Marina, Private School, Public School
Utilities Available for Gas Range, for Electric Oven, for Electric Dryer, Washer Hookup
Roof Type Shingle
Total Parking Spaces 4
Garage Yes
Building
Story 3
Sewer Public Sewer
Water Public
Others
Pets Allowed Yes
Senior Community false
Pets Allowed Yes
Read Less
Bought with Holly Baldassare • J. Barrett & Company



