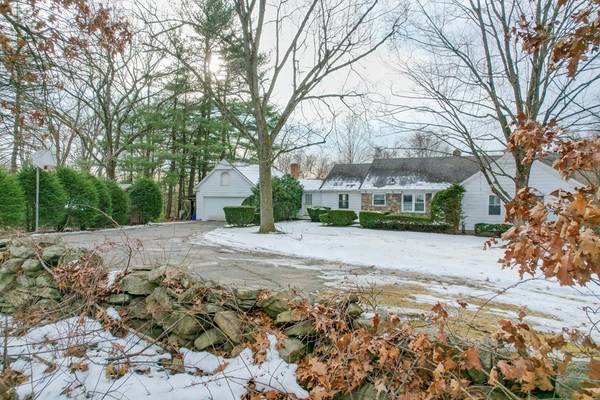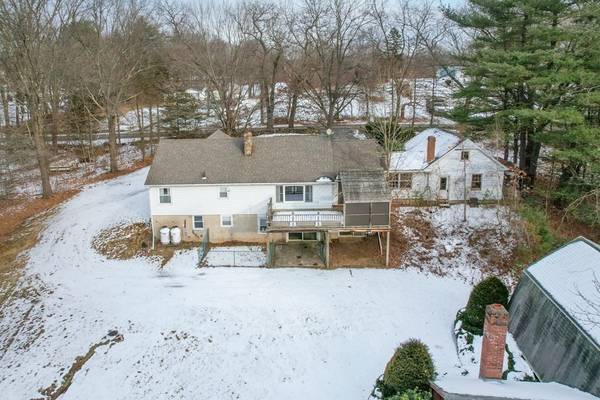For more information regarding the value of a property, please contact us for a free consultation.
146 Taylor Street Granby, MA 01033
Want to know what your home might be worth? Contact us for a FREE valuation!

Our team is ready to help you sell your home for the highest possible price ASAP
Key Details
Sold Price $305,000
Property Type Single Family Home
Sub Type Single Family Residence
Listing Status Sold
Purchase Type For Sale
Square Footage 1,485 sqft
Price per Sqft $205
Subdivision Picturesque!!
MLS Listing ID 72935797
Sold Date 03/02/22
Style Ranch
Bedrooms 3
Full Baths 2
HOA Y/N false
Year Built 1952
Annual Tax Amount $5,223
Tax Year 2021
Lot Size 1.150 Acres
Acres 1.15
Property Description
* HIGHEST AND BEST BY WEDNESDAY JANUARY 26, 2022 AT 6:00 PM* Situated on over an acre of land. On one of the prettiest streets in all of Granby, is where you will find this diamond in the rough that has potential galore! This ranch style home offers a family room, living room, dining room, kitchen, 3 beds and a full bath on the main level! You will find tons of additional living area in the basement that needs a little love to be brought back but will be well worth the effort, you will also find a dedicated laundry room, workshop, storage and access to the large backyard and the barn from here! Wait until you see the barn...how would you use it? Rock walls and mature landscaping surround this lovely lot. Other features include an enclosed porch that could be the perfect mudroom, an expansive deck, 2 car garage and a walk up attic. New septic will be installed soon! Please call to schedule an appointment to check out this charmer, you will not be disappointed!
Location
State MA
County Hampshire
Zoning RS
Direction Route 202/East State Street to Taylor Street
Rooms
Family Room Closet/Cabinets - Custom Built, Flooring - Wood, Exterior Access, Slider
Basement Full, Partially Finished, Walk-Out Access
Primary Bedroom Level First
Dining Room Closet, Flooring - Stone/Ceramic Tile
Kitchen Flooring - Stone/Ceramic Tile
Interior
Interior Features Closet, Slider
Heating Baseboard, Oil
Cooling None
Flooring Wood, Vinyl, Carpet
Fireplaces Number 1
Fireplaces Type Living Room
Appliance Range, Oven, Dishwasher, Countertop Range, Oil Water Heater
Laundry Electric Dryer Hookup, Washer Hookup, In Basement
Basement Type Full, Partially Finished, Walk-Out Access
Exterior
Garage Spaces 2.0
Community Features Stable(s), House of Worship, Private School, Public School
Roof Type Shingle
Total Parking Spaces 6
Garage Yes
Building
Foundation Block
Sewer Private Sewer
Water Private
Schools
Elementary Schools East Meadow
Middle Schools Granby Jr/Sr Hs
High Schools Granby Jr/Sr Hs
Others
Senior Community false
Acceptable Financing Estate Sale
Listing Terms Estate Sale
Read Less
Bought with Stephen Foster • Park Square Realty



