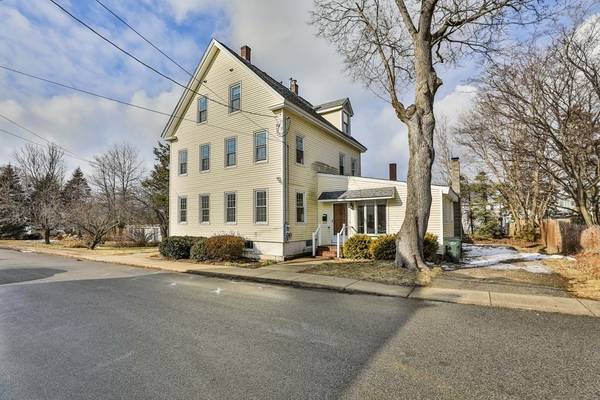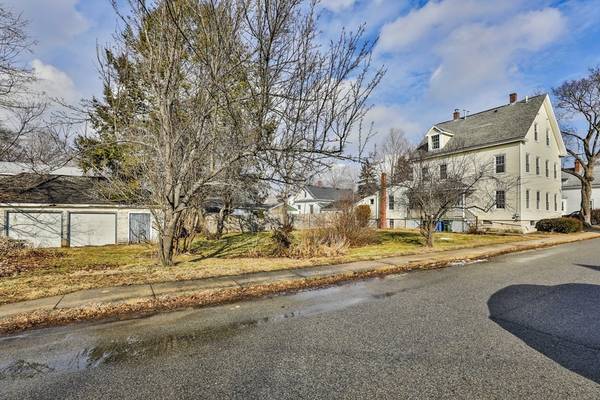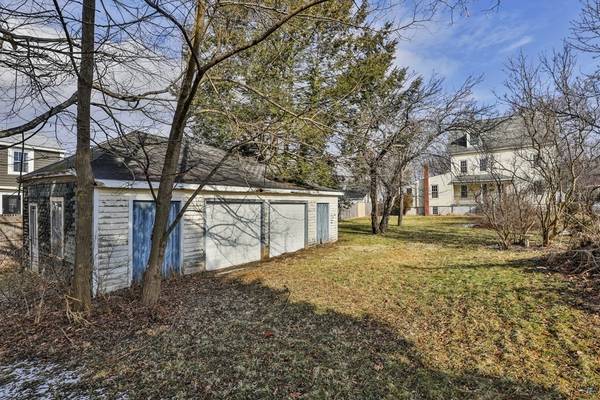For more information regarding the value of a property, please contact us for a free consultation.
39-41 Pearl St Amesbury, MA 01913
Want to know what your home might be worth? Contact us for a FREE valuation!

Our team is ready to help you sell your home for the highest possible price ASAP
Key Details
Sold Price $700,000
Property Type Multi-Family
Sub Type 2 Family - 2 Units Side by Side
Listing Status Sold
Purchase Type For Sale
Square Footage 2,956 sqft
Price per Sqft $236
MLS Listing ID 72939406
Sold Date 03/03/22
Bedrooms 6
Full Baths 4
Year Built 1930
Annual Tax Amount $9,048
Tax Year 2021
Lot Size 0.310 Acres
Acres 0.31
Property Description
Great side by side 2 family with large 2 car garage on large lot!! #39 has a Living room, Bedroom, Kitchen and full bath on the first floor. 2nd floor has another bedroom and office, 3rd floor has a bedroom and 3/4 Bath. Full basement with outside access and large yard. #41 has a Large Family Room with woodstove, Dining room, Kitchen, Full Bath and a Bedroom, 2nd floor has a bedroom and office, 3rd floor has a bedroom and 3/4 Bath. Great full basement with outside access. Deck off the Family room, yard and parking. Large 2 car garage needs work. Property is currently tenant free so ready to move in!! #39 is Deleaded!! Central air ready on 2nd & 3rd floors of each unit.This property will be a 1031 tax free exchange. First showings at Open house Sat & Sun Feb 5&6 12-1:30 offers if any due Monday Feb 7th 5pm
Location
State MA
County Essex
Zoning R8
Direction elm to pearl
Rooms
Basement Full
Interior
Interior Features Unit 1 Rooms(Living Room, Kitchen, Office/Den), Unit 2 Rooms(Living Room, Dining Room, Kitchen, Family Room)
Heating Unit 1(Forced Air), Unit 2(Forced Air, Hot Water Baseboard, Gas)
Cooling Unit 1(Window AC), Unit 2(Window AC)
Flooring Wood, Vinyl
Appliance Unit 1(Range, Dishwasher, Refrigerator), Unit 2(Range, Dishwasher, Refrigerator), Gas Water Heater, Utility Connections for Gas Range
Basement Type Full
Exterior
Garage Spaces 2.0
Community Features Public Transportation, Shopping, Park, Highway Access, Public School
Utilities Available for Gas Range
Roof Type Shingle
Total Parking Spaces 4
Garage Yes
Building
Lot Description Level
Story 6
Foundation Stone, Brick/Mortar
Sewer Public Sewer
Water Public
Read Less
Bought with Ryan Mirisola • Lamacchia Realty, Inc.



