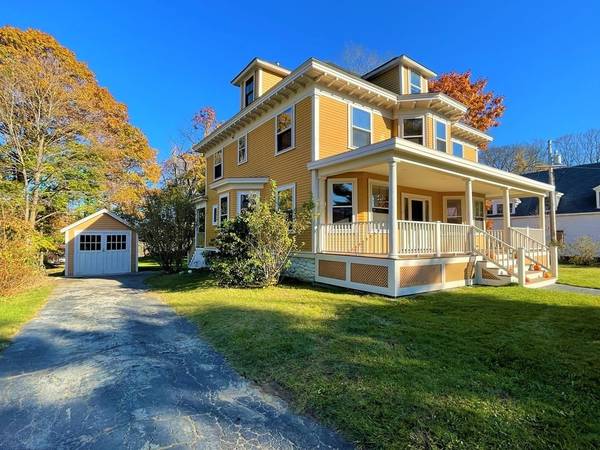For more information regarding the value of a property, please contact us for a free consultation.
10 Harvard Rd Shirley, MA 01464
Want to know what your home might be worth? Contact us for a FREE valuation!

Our team is ready to help you sell your home for the highest possible price ASAP
Key Details
Sold Price $575,000
Property Type Single Family Home
Sub Type Single Family Residence
Listing Status Sold
Purchase Type For Sale
Square Footage 2,731 sqft
Price per Sqft $210
MLS Listing ID 72890591
Sold Date 03/11/22
Style Colonial
Bedrooms 5
Full Baths 2
HOA Y/N false
Year Built 1903
Annual Tax Amount $4,033
Tax Year 2021
Lot Size 0.390 Acres
Acres 0.39
Property Description
Come see this magnificently restored 1903 Victorian masterpiece. Originally built for the barons of industry who came to the area during central MA's cotton mill boom, homes like this simply are not built anymore. A similar home closer to the city would easily demand upwards of $2M. All new hydronic air heating system,100% new electrical, plumbing, gas systems, new kitchen and bathrooms, roof and porch is newly rebuilt, newly hydroseeded spacious back yard ,new professionally plastered ceilings, walls and refinished maple and douglas fir floors throughout -- this home is what you get when you take quintessential New England architecture and allow craftsmen at the top of their game to restore it. Not enough? This home also directly abuts conservation land with frontage on the Catacoonamug Brook (which feeds into the Nashua River), it's walking distance to the Shirley commuter rail and is less than a 5-minute drive to Route 2. Come see this beauty before it's gone!
Location
State MA
County Middlesex
Zoning R3
Direction On the left from Lancaster Rd
Rooms
Primary Bedroom Level Second
Interior
Interior Features Den, Finish - Cement Plaster, Internet Available - Broadband
Heating Central, Heat Pump, Oil, Natural Gas
Cooling Central Air
Flooring Wood, Tile
Fireplaces Number 1
Appliance Range, Dishwasher, Disposal, Microwave, Refrigerator, Oil Water Heater, Utility Connections for Gas Range, Utility Connections for Gas Oven
Laundry In Basement, Washer Hookup
Exterior
Garage Spaces 1.0
Community Features Walk/Jog Trails, Conservation Area, Highway Access, T-Station
Utilities Available for Gas Range, for Gas Oven, Washer Hookup
Waterfront Description Waterfront, River, Frontage
View Y/N Yes
View Scenic View(s)
Roof Type Shingle
Total Parking Spaces 3
Garage Yes
Waterfront Description Waterfront, River, Frontage
Building
Lot Description Cleared, Level
Foundation Stone
Sewer Public Sewer
Water Public
Architectural Style Colonial
Others
Acceptable Financing Contract
Listing Terms Contract
Read Less
Bought with Eileen Griffin Wright • Keller Williams Realty North Central



