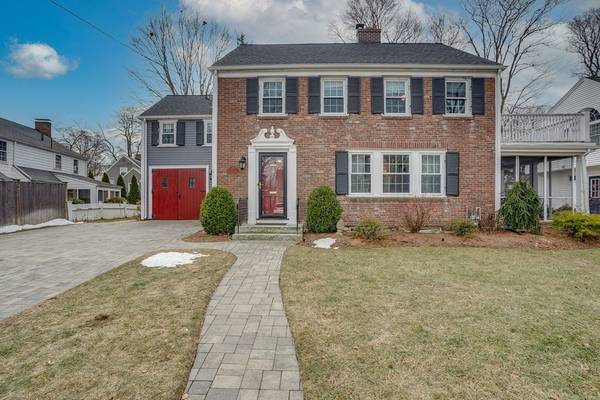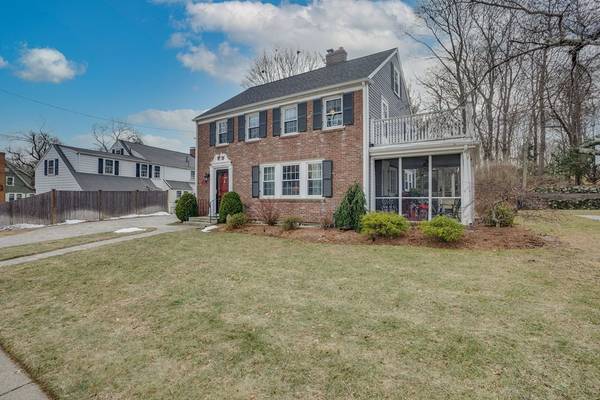For more information regarding the value of a property, please contact us for a free consultation.
29 Sheffield Rd Melrose, MA 02176
Want to know what your home might be worth? Contact us for a FREE valuation!

Our team is ready to help you sell your home for the highest possible price ASAP
Key Details
Sold Price $1,350,000
Property Type Single Family Home
Sub Type Single Family Residence
Listing Status Sold
Purchase Type For Sale
Square Footage 3,116 sqft
Price per Sqft $433
Subdivision Upper East Side/Bellevue Country Club
MLS Listing ID 72937114
Sold Date 03/17/22
Style Colonial
Bedrooms 4
Full Baths 2
HOA Y/N false
Year Built 1940
Annual Tax Amount $9,400
Tax Year 2022
Lot Size 8,276 Sqft
Acres 0.19
Property Description
NEW LISTING!! Located in the highly desirable Bellevue neighborhood, this 4 BR, 2 bath colonial has room for everyone! Hardwood floors throughout the 1st and 2nd floors with the exception of the baths, the well-designed kitchen boasts a 10 ft island, a beverage refrigerator, soap stone countertops and a separate desk area and is open to the fireplaced family room with custom shelves and access to the patio overlooking the scenic backyard. The 1st floor also features a dining room w/two built-ins, a fireplaced living room, full bath and a mud room with more built-ins and laundry. The 2nd floor features the master bedroom w/ walk-in closet, and 3 additional well-appointed BR's & another full bath. The lower level has a fabulous bonus room which provides space for many options such as a guest room, office or home gym to name a few. Newer roof, newer windows, newer heating system, screened in porch & 1 car garage are just some of the hallmarks of this great home. Offers due by 2/2 at noon
Location
State MA
County Middlesex
Zoning SRB
Direction Ardsmoor Road or East Street to Sheffield Road
Rooms
Family Room Flooring - Hardwood, French Doors, Cable Hookup, Exterior Access, Recessed Lighting
Basement Full, Partially Finished, Interior Entry, Bulkhead, Sump Pump, Concrete
Primary Bedroom Level Second
Dining Room Closet/Cabinets - Custom Built, Flooring - Hardwood, Chair Rail, Wainscoting
Kitchen Closet/Cabinets - Custom Built, Flooring - Hardwood, Window(s) - Stained Glass, Pantry, Countertops - Stone/Granite/Solid, Countertops - Upgraded, Kitchen Island, Cabinets - Upgraded, Recessed Lighting, Remodeled
Interior
Interior Features Finish - Sheetrock
Heating Forced Air, Electric Baseboard, Steam, Natural Gas
Cooling Central Air, Window Unit(s), Wall Unit(s)
Flooring Hardwood
Fireplaces Number 3
Fireplaces Type Family Room, Living Room
Appliance Oven, Dishwasher, Disposal, Microwave, Countertop Range, Refrigerator, Washer, Dryer, Range Hood, Instant Hot Water, Gas Water Heater, Plumbed For Ice Maker, Utility Connections for Electric Oven, Utility Connections for Electric Dryer
Laundry Flooring - Stone/Ceramic Tile, Countertops - Stone/Granite/Solid, Countertops - Upgraded, Main Level, Electric Dryer Hookup, Wainscoting, Washer Hookup, First Floor
Basement Type Full, Partially Finished, Interior Entry, Bulkhead, Sump Pump, Concrete
Exterior
Exterior Feature Rain Gutters, Professional Landscaping, Sprinkler System
Garage Spaces 1.0
Community Features Public Transportation, Shopping, Pool, Tennis Court(s), Park, Walk/Jog Trails, Golf, Medical Facility, Bike Path, Highway Access, House of Worship, Private School, Public School, T-Station, Sidewalks
Utilities Available for Electric Oven, for Electric Dryer, Washer Hookup, Icemaker Connection
Roof Type Shingle, Rubber
Total Parking Spaces 4
Garage Yes
Building
Foundation Concrete Perimeter, Stone
Sewer Public Sewer
Water Public
Architectural Style Colonial
Schools
Elementary Schools Winthrop School
Middle Schools Melrose Middle
High Schools Melrose Hs
Others
Senior Community false
Read Less
Bought with Peter Cote • Redfin Corp.



