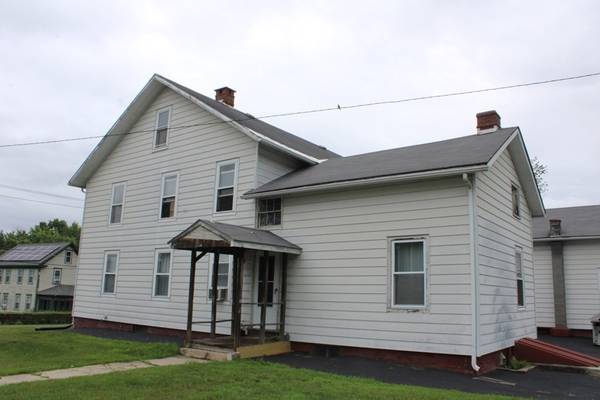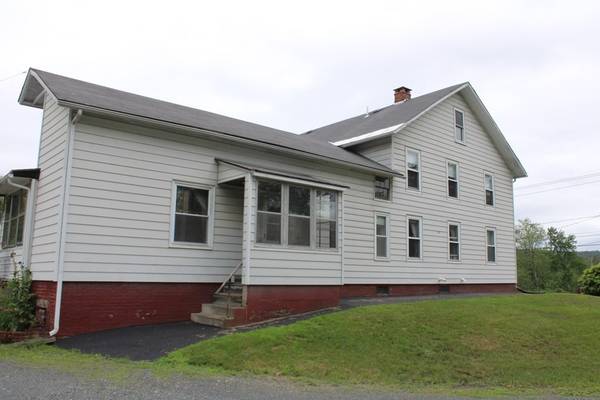For more information regarding the value of a property, please contact us for a free consultation.
18-20 Turnpike Rd Montague, MA 01376
Want to know what your home might be worth? Contact us for a FREE valuation!

Our team is ready to help you sell your home for the highest possible price ASAP
Key Details
Sold Price $429,900
Property Type Multi-Family
Sub Type 4 Family
Listing Status Sold
Purchase Type For Sale
Square Footage 4,571 sqft
Price per Sqft $94
MLS Listing ID 72864411
Sold Date 03/18/22
Bedrooms 10
Full Baths 4
Year Built 1900
Annual Tax Amount $5,685
Tax Year 2021
Lot Size 2.500 Acres
Acres 2.5
Property Description
Unique large lot (2.5 +/- acres) comes with this 4 unit apartment building. This fairly level lot allows for extra parking, possible storage of other things, has a 4 car garage with 12' door plus a 1 car garage ( Additional workshop as well). The spacious rental units allows one to be an owner occupied or investment opportunity. The units offer wood floors, natural gas , 2 or 3 bedroom options, extra storage areas and walk up attic with the second floors apartments. Town water and sewer. Certainly worth a look.
Location
State MA
County Franklin
Zoning AF
Direction Montague City Rd to Turnpike Rd property on right hand side.
Rooms
Basement Full, Walk-Out Access, Dirt Floor, Concrete
Interior
Interior Features Unit 1 Rooms(Living Room, Kitchen), Unit 2 Rooms(Living Room, Kitchen, Loft), Unit 3 Rooms(Living Room, Kitchen), Unit 4 Rooms(Living Room, Kitchen, Loft)
Heating Unit 1(Gas), Unit 2(Gas), Unit 3(Gas), Unit 4(Gas)
Flooring Wood, Carpet, Varies Per Unit, Laminate, Unit 2(Wood Flooring), Unit 3(Wood Flooring)
Appliance Unit 1(Range, Refrigerator), Unit 2(Range, Refrigerator), Unit 3(Range, Refrigerator), Unit 4(Range, Refrigerator), Electric Water Heater, Water Heater, Utility Connections for Gas Range
Basement Type Full, Walk-Out Access, Dirt Floor, Concrete
Exterior
Garage Spaces 5.0
Community Features Public Transportation, Shopping, Pool, Tennis Court(s), Park, Walk/Jog Trails, Golf, Medical Facility, Laundromat, Bike Path, Highway Access, House of Worship, Public School
Utilities Available for Gas Range
Roof Type Shingle
Total Parking Spaces 20
Garage Yes
Building
Lot Description Cleared, Gentle Sloping, Level
Story 6
Foundation Stone, Brick/Mortar
Sewer Public Sewer
Water Public
Schools
Elementary Schools Gill-Montague
Middle Schools Great Falls
High Schools Tfhs
Read Less
Bought with Michael Manganaro • Partners Realty Group



