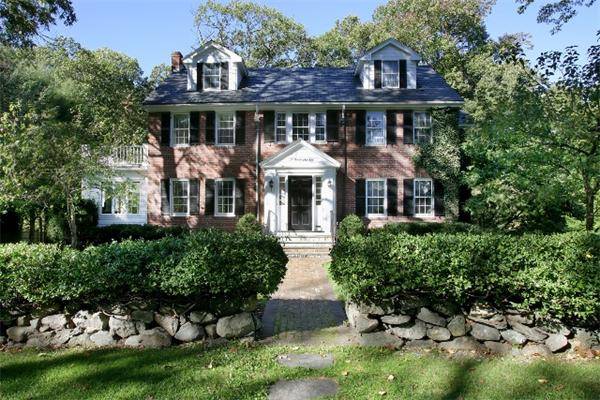For more information regarding the value of a property, please contact us for a free consultation.
21 Rockridge Road Wellesley, MA 02481
Want to know what your home might be worth? Contact us for a FREE valuation!

Our team is ready to help you sell your home for the highest possible price ASAP
Key Details
Sold Price $1,550,000
Property Type Single Family Home
Sub Type Single Family Residence
Listing Status Sold
Purchase Type For Sale
Square Footage 3,308 sqft
Price per Sqft $468
Subdivision Cliff Estates
MLS Listing ID 71149595
Sold Date 12/15/10
Style Colonial
Bedrooms 5
Full Baths 3
Half Baths 1
Year Built 1928
Annual Tax Amount $15,017
Tax Year 2010
Lot Size 0.380 Acres
Acres 0.38
Property Description
Gracious 1928 CE Colonial abutting woods & town pond. 1st Fl; formal LR w/fireplace & DR both enhanced w/triple crown moldings. A beautifully renovated kitchen & family room area has large palladian window, columns, beadboard ceilings & wainscoting. Kitchen consists of island cook top surrounded by cherry cabinetry, warm-toned granite. 2nd Fl; MBR w/bath, 2 BR & bathroom. 3rd Fl; 2 additional BR or office space w/bath & linen closet. Heated 2-car garage. Private, landscaped yard.
Location
State MA
County Norfolk
Zoning SRD-20
Direction Off Cliff Road
Rooms
Family Room Window(s) - Bay/Bow/Box
Basement Full, Walk-Out Access
Primary Bedroom Level Second
Dining Room Flooring - Hardwood
Kitchen Flooring - Hardwood, Countertops - Stone/Granite/Solid
Interior
Interior Features Bathroom - Full, Office, Bathroom
Heating Baseboard, Hot Water, Radiant, Natural Gas
Cooling None
Flooring Wood, Carpet
Fireplaces Number 1
Fireplaces Type Living Room
Appliance Oven, Dishwasher, Disposal, Microwave, Indoor Grill, Countertop Range, Refrigerator, Washer, Dryer, Gas Water Heater, Utility Connections for Gas Dryer
Laundry In Basement
Basement Type Full, Walk-Out Access
Exterior
Exterior Feature Sprinkler System
Garage Spaces 2.0
Community Features Public Transportation, Tennis Court(s), Park, Walk/Jog Trails
Utilities Available for Gas Dryer
Roof Type Slate, Rubber
Total Parking Spaces 5
Garage Yes
Building
Lot Description Level
Foundation Concrete Perimeter
Sewer Public Sewer, City/Town Sewer
Water Public, City/Town Water
Architectural Style Colonial
Schools
Elementary Schools Sprague
Middle Schools Wlsy Hs
High Schools Wlsy Hs
Read Less
Bought with Lisa Aron Williams • Coldwell Banker Residential Brokerage - Wayland



