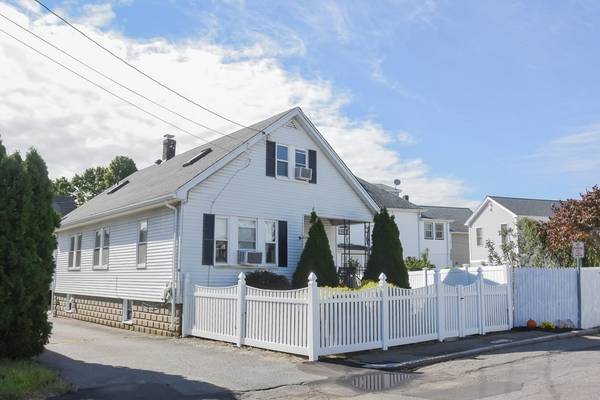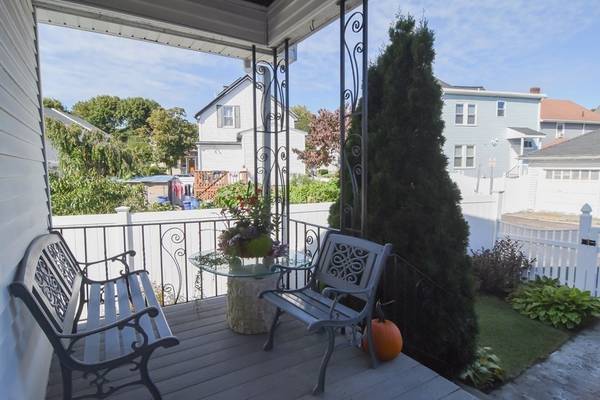For more information regarding the value of a property, please contact us for a free consultation.
50 Pagum Street Malden, MA 02148
Want to know what your home might be worth? Contact us for a FREE valuation!

Our team is ready to help you sell your home for the highest possible price ASAP
Key Details
Sold Price $555,000
Property Type Single Family Home
Sub Type Single Family Residence
Listing Status Sold
Purchase Type For Sale
Square Footage 1,536 sqft
Price per Sqft $361
Subdivision Forestdale
MLS Listing ID 72905654
Sold Date 03/09/22
Style Bungalow
Bedrooms 3
Full Baths 3
HOA Y/N false
Year Built 1930
Annual Tax Amount $6,423
Tax Year 2021
Lot Size 4,791 Sqft
Acres 0.11
Property Description
Welcome to this lovely 3 bedroom Bungalow, located in the desirable Forestdale neighborhood. The first floor features entry closet, living room and dinning room with built in china closet. Also two bedrooms all rooms with hardwood floors except kitchen on 1st. floor. Sun filled eat in kitchen with tile floor, full bath complete the first fl. Second floor is entered through one of the first floor bedroom. Large MB with ski light, also small room used as 4th bedroom with ski light has no closet. Additional 3rd room used as den could be office with ski light. Full bath completes the second level. Nice fenced in yard with one car garage. Basement has finished room and full bath, no heat in basement. Conveniently near by is the Forestdale elementary school, bus route at the end of the street and Oak Grove line is approximately 1- 1/4 miles away. . Please allow 48 hours for response. Home includes 13 month Home Warranty of America Plan.
Location
State MA
County Middlesex
Area Forestdale
Zoning Res
Direction Lebanon Street to Pagum Street
Rooms
Basement Full, Partially Finished, Interior Entry, Concrete
Primary Bedroom Level Second
Dining Room Closet/Cabinets - Custom Built, Flooring - Hardwood
Kitchen Flooring - Stone/Ceramic Tile
Interior
Interior Features Den
Heating Central, Baseboard, Oil
Cooling Window Unit(s)
Flooring Wood, Tile, Vinyl, Hardwood, Flooring - Laminate
Appliance Range, Dishwasher, Microwave, Refrigerator, Washer, Dryer, Electric Water Heater, Tank Water Heater, Utility Connections for Electric Range, Utility Connections for Electric Oven, Utility Connections for Electric Dryer
Laundry In Basement, Washer Hookup
Basement Type Full, Partially Finished, Interior Entry, Concrete
Exterior
Garage Spaces 1.0
Fence Fenced
Community Features Public Transportation, Shopping, Park, Laundromat, House of Worship, Private School, Public School, Sidewalks
Utilities Available for Electric Range, for Electric Oven, for Electric Dryer, Washer Hookup
Roof Type Shingle
Total Parking Spaces 2
Garage Yes
Building
Lot Description Easements, Level
Foundation Block
Sewer Public Sewer
Water Public
Schools
Elementary Schools Forestdale
Others
Senior Community false
Acceptable Financing Contract
Listing Terms Contract
Read Less
Bought with Ron'e Paulding • Greater Metropolitan R. E.



