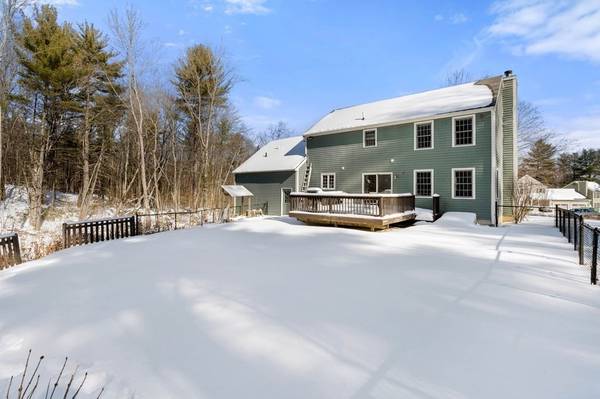For more information regarding the value of a property, please contact us for a free consultation.
19 Crabtree Ln #19 Shirley, MA 01464
Want to know what your home might be worth? Contact us for a FREE valuation!

Our team is ready to help you sell your home for the highest possible price ASAP
Key Details
Sold Price $490,000
Property Type Single Family Home
Sub Type Single Family Residence
Listing Status Sold
Purchase Type For Sale
Square Footage 2,787 sqft
Price per Sqft $175
MLS Listing ID 72938778
Sold Date 03/24/22
Style Colonial
Bedrooms 3
Full Baths 2
Half Baths 1
HOA Fees $175/mo
HOA Y/N true
Year Built 1997
Annual Tax Amount $5,268
Tax Year 2021
Property Description
Fantastic DETACHED home with private green space in Woodland Ridge Community! Perfect combination of home and location. Great floorplan, enter through spacious 7x9 tiled mudroom with garage access to sunny and bright kitchen with stainless appliances, designated breakfast room with sliders to sun filled deck. Front to back living room with fireplace and HW opens to kitchen and nicely sized dining room with HW. The updated ½ bath completes 1st floor. 2nd floor has 3 nicely sized BR's, 2FB and laundry. MBR has WIC and spa style MB with skylight, double vanity, and vaulted ceiling. LL bonus rooms are perfect for family space, hobbies, or storage. Green space shines! Garage, flat level fenced yard and oversized deck. Convenient to shopping, area amenities & MBTA . NEIGHBORHOOD OF detached single-family condo homes with a private yard. Condo classification - $175 a month for trash, water, common area and main road snow clean up. 19 Crabtree Ln a wonderful place to call home. Come see!
Location
State MA
County Middlesex
Zoning R1
Direction Use GPS
Rooms
Family Room Flooring - Wall to Wall Carpet
Basement Full, Partially Finished, Interior Entry, Bulkhead
Primary Bedroom Level Second
Dining Room Flooring - Hardwood, Chair Rail
Kitchen Flooring - Stone/Ceramic Tile, Open Floorplan, Stainless Steel Appliances, Crown Molding
Interior
Interior Features Mud Room, Bonus Room
Heating Forced Air, Oil, Other
Cooling None
Flooring Wood, Tile, Carpet, Flooring - Stone/Ceramic Tile, Flooring - Wall to Wall Carpet
Fireplaces Number 1
Fireplaces Type Living Room
Appliance Range, Dishwasher, Microwave, Refrigerator, Washer, Dryer, Tank Water Heater, Utility Connections for Electric Range, Utility Connections for Electric Oven, Utility Connections for Electric Dryer
Laundry Second Floor, Washer Hookup
Basement Type Full, Partially Finished, Interior Entry, Bulkhead
Exterior
Exterior Feature Rain Gutters
Garage Spaces 1.0
Community Features Shopping, Tennis Court(s), Walk/Jog Trails, Stable(s), Medical Facility, Laundromat, Bike Path, Conservation Area, House of Worship, Public School
Utilities Available for Electric Range, for Electric Oven, for Electric Dryer, Washer Hookup
Roof Type Shingle
Total Parking Spaces 6
Garage Yes
Building
Lot Description Wooded, Cleared, Level
Foundation Concrete Perimeter
Sewer Private Sewer
Water Well
Architectural Style Colonial
Read Less
Bought with Brittany Horn • Lamacchia Realty, Inc.



