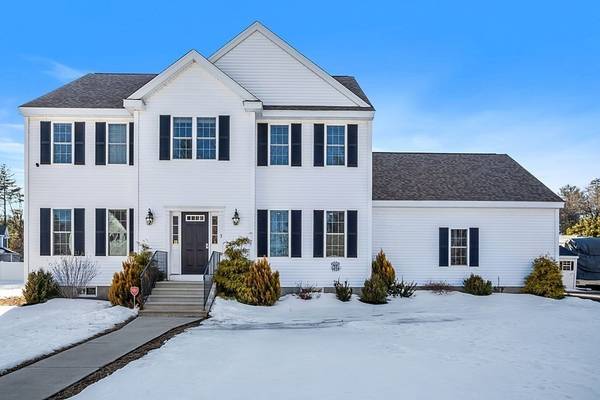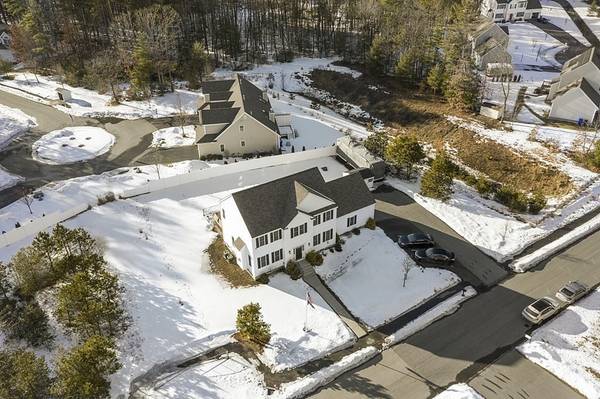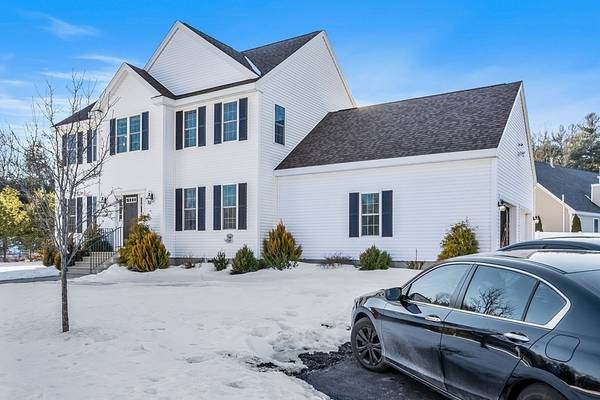For more information regarding the value of a property, please contact us for a free consultation.
3 Pond View Circle Shirley, MA 01464
Want to know what your home might be worth? Contact us for a FREE valuation!

Our team is ready to help you sell your home for the highest possible price ASAP
Key Details
Sold Price $660,000
Property Type Single Family Home
Sub Type Single Family Residence
Listing Status Sold
Purchase Type For Sale
Square Footage 2,599 sqft
Price per Sqft $253
MLS Listing ID 72942229
Sold Date 03/28/22
Style Colonial
Bedrooms 4
Full Baths 2
Half Baths 1
Year Built 2016
Annual Tax Amount $6,889
Tax Year 2021
Lot Size 0.380 Acres
Acres 0.38
Property Description
Welcome Home to 3 Pond View Circle. Prime Location! This young, hard to find 4 bed 2.5 bath colonial is located in a neighborhood on a dead end street, yet it is so close to area amenities. Quick highway access, 1/2 mile to the T station, 2 miles to Fort Devens and one mile either way to the elementary and middle school. Hardwoods, Granite, Stainless appliances, Central Air, New Custom tile in Kitchen, bathrooms and fireplace, Wainscoting in Dining Room, Fireplaced family room with sliders to deck. All the bells and whistles here! Fenced in yard. Expanded driveway perfect for an RV, camper or boat. New shed for storage. Newly installed digital door locks. This home has been maintained impeccably! CITY WATER AND CITY SEWER! Tankless/Instantaneous water heater! Possible further expansion in basement which currently has an in home gym. Don't hesitate. This one won't last long.
Location
State MA
County Middlesex
Zoning Res
Direction Front to Shaker to Pond View Circle
Rooms
Family Room Ceiling Fan(s), Exterior Access, Open Floorplan, Recessed Lighting
Basement Full, Interior Entry, Bulkhead, Radon Remediation System, Concrete
Primary Bedroom Level Second
Dining Room Flooring - Hardwood, Wainscoting
Kitchen Flooring - Hardwood, Countertops - Stone/Granite/Solid, Countertops - Upgraded, Kitchen Island, Cabinets - Upgraded, Open Floorplan, Recessed Lighting, Stainless Steel Appliances, Lighting - Pendant
Interior
Heating Central, Forced Air, Natural Gas
Cooling Central Air
Flooring Wood, Tile, Carpet
Fireplaces Number 1
Fireplaces Type Family Room
Appliance Range, Dishwasher, Microwave, Refrigerator, Washer, Dryer, Gas Water Heater, Tank Water Heaterless
Laundry First Floor
Basement Type Full, Interior Entry, Bulkhead, Radon Remediation System, Concrete
Exterior
Exterior Feature Storage
Garage Spaces 2.0
Fence Fenced
Community Features Park, Walk/Jog Trails, Bike Path, Highway Access, Public School, T-Station
Roof Type Shingle
Total Parking Spaces 6
Garage Yes
Building
Lot Description Cleared, Level
Foundation Concrete Perimeter
Sewer Public Sewer
Water Public
Architectural Style Colonial
Schools
Elementary Schools Laura White
Middle Schools Ayer/Shirley
High Schools Ayer-Shirley
Others
Senior Community false
Acceptable Financing Seller W/Participate
Listing Terms Seller W/Participate
Read Less
Bought with Nicole Brodeur • Barrett Sotheby's International Realty



