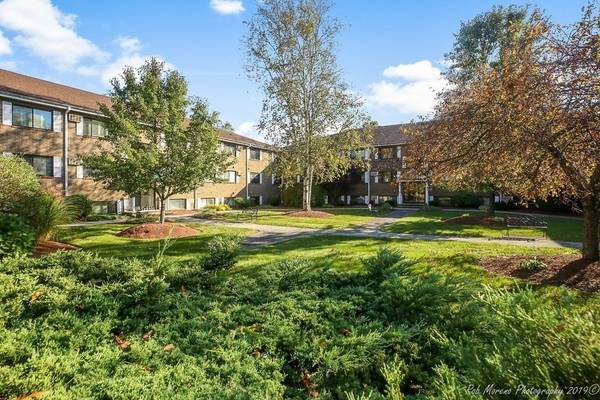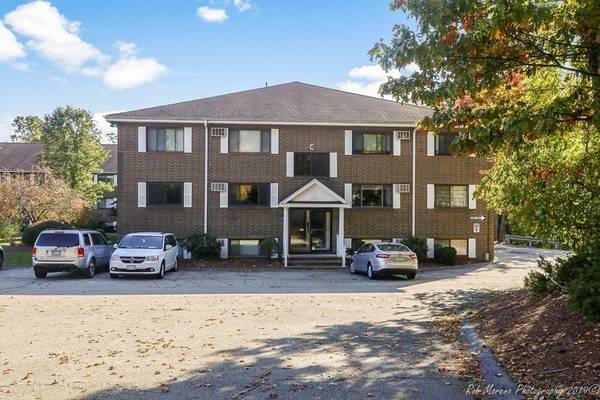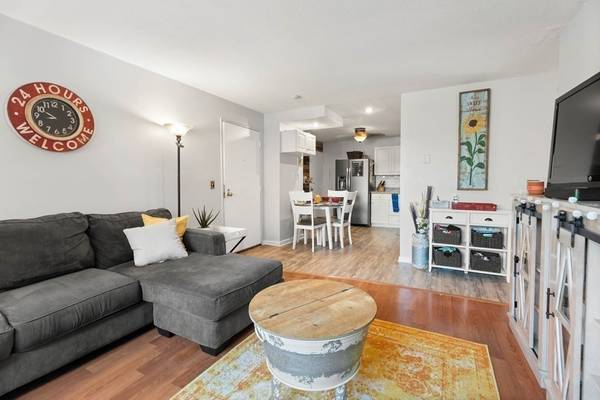For more information regarding the value of a property, please contact us for a free consultation.
45 Macy St #206C Amesbury, MA 01913
Want to know what your home might be worth? Contact us for a FREE valuation!

Our team is ready to help you sell your home for the highest possible price ASAP
Key Details
Sold Price $278,000
Property Type Condo
Sub Type Condominium
Listing Status Sold
Purchase Type For Sale
Square Footage 746 sqft
Price per Sqft $372
MLS Listing ID 72943248
Sold Date 03/29/22
Bedrooms 2
Full Baths 1
HOA Fees $325/mo
HOA Y/N true
Year Built 1973
Annual Tax Amount $3,062
Tax Year 2021
Property Description
Sun drenched corner unit, many recent updates; all new windows installed in Aug. 2021, granite counter top installed in June 2021, new dishwasher installed in 2021, LVT plank flooring installed in kitchen, hallway, & bath in January 2022, entire unit painted in December 2022. All this, and more, is waiting for you to call home. HOA fee includes- heat, hot water, landscaping, snow removal, refuse removal, master insurance, pool maintenance. Sought after Sandlewood Pointe complex is ideally located with easy access to 495 and 95 as well as close proximity to Amesbury's vibrant downtown. Nothing to do but move in, add your personal touches and wait for the pool to open. Contingent upon seller closing on suitable housing. .Pet policy - 1 cat or 1 dog not to exceed 15 pounds. Contingent on seller closing on suitable housing. Seller is also the listing agent. Offers, if any, due Monday 2/21 by 6:00PM - please allow 24 hours for response. Seller reserves right to accept offer at any time
Location
State MA
County Essex
Zoning C
Direction Route 110 in Amesbury
Rooms
Primary Bedroom Level First
Interior
Heating Baseboard, Natural Gas
Cooling Wall Unit(s)
Flooring Vinyl, Laminate
Appliance Range, Dishwasher, Disposal, Microwave, Refrigerator, Utility Connections for Electric Oven
Exterior
Pool Association, In Ground
Community Features Public Transportation, Shopping, Park, Walk/Jog Trails, Golf, Medical Facility, Bike Path, Conservation Area, Highway Access, House of Worship, Marina, Private School, Public School
Utilities Available for Electric Oven
Waterfront Description Beach Front, Lake/Pond, 1 to 2 Mile To Beach, Beach Ownership(Public)
Roof Type Shingle
Total Parking Spaces 1
Garage No
Waterfront Description Beach Front, Lake/Pond, 1 to 2 Mile To Beach, Beach Ownership(Public)
Building
Story 1
Sewer Public Sewer
Water Public
Others
Pets Allowed Yes w/ Restrictions
Senior Community false
Pets Allowed Yes w/ Restrictions
Read Less
Bought with Jayne Viladenis • Bentley's



