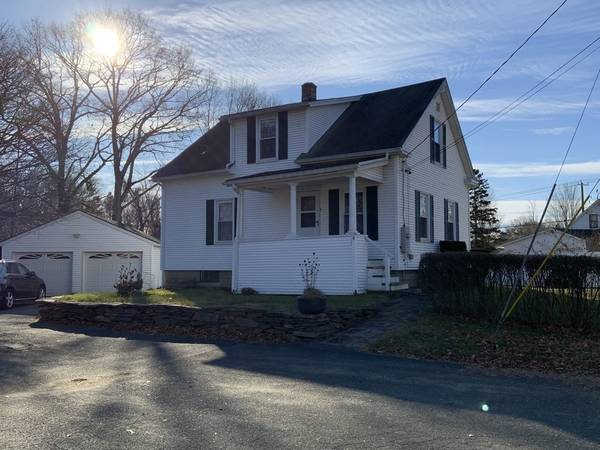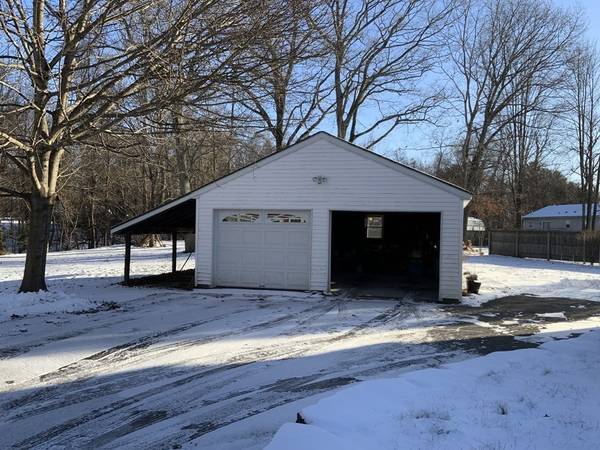For more information regarding the value of a property, please contact us for a free consultation.
9 Madison Avenue Montague, MA 01376
Want to know what your home might be worth? Contact us for a FREE valuation!

Our team is ready to help you sell your home for the highest possible price ASAP
Key Details
Sold Price $239,800
Property Type Single Family Home
Sub Type Single Family Residence
Listing Status Sold
Purchase Type For Sale
Square Footage 1,080 sqft
Price per Sqft $222
MLS Listing ID 72933085
Sold Date 03/30/22
Style Cape
Bedrooms 3
Full Baths 1
HOA Y/N false
Year Built 1945
Annual Tax Amount $3,524
Tax Year 2022
Lot Size 5,662 Sqft
Acres 0.13
Property Description
This home is located on “The Hill” on a quiet dead end street for privacy. During certain times of the year you can even catch a glimpse of the Connecticut River and hear the boats go by. It has an open floor plan with a 3-season porch to soak up the sun or for extra living space. Rumor has it there may be wood floors under the living room/dining room carpet. There have been updates over the years to include a new roof, vinyl siding and fencing. There is a finished family room with pine paneling in the basement for extra needed space. Sit on the front porch and enjoy. The detached 2-car garage has a garage door opener and lots of storage. This has an extra large lot with plenty of room for a garden. Near schools, shopping, churches and bus stop.
Location
State MA
County Franklin
Area Turners Falls
Zoning Residentia
Direction Third St. to the top of the hill, across from Scotty’s Store.
Rooms
Family Room Lighting - Overhead
Basement Full, Partially Finished, Walk-Out Access, Concrete
Primary Bedroom Level Second
Dining Room Ceiling Fan(s), Closet, Flooring - Wall to Wall Carpet, Exterior Access, Open Floorplan, Lighting - Overhead
Kitchen Flooring - Vinyl, Open Floorplan, Lighting - Overhead
Interior
Interior Features Internet Available - Unknown
Heating Baseboard, Oil, Wood
Cooling None
Flooring Wood, Vinyl, Carpet, Wood Laminate
Appliance Range, Disposal, Microwave, Refrigerator, Washer, Dryer, Electric Water Heater, Utility Connections for Electric Range, Utility Connections for Electric Oven, Utility Connections for Electric Dryer
Laundry In Basement, Washer Hookup
Basement Type Full, Partially Finished, Walk-Out Access, Concrete
Exterior
Garage Spaces 2.0
Fence Fenced
Community Features Public Transportation, Shopping, Pool, Tennis Court(s), Park, Golf, Laundromat, Bike Path, Conservation Area, Highway Access, House of Worship, Public School
Utilities Available for Electric Range, for Electric Oven, for Electric Dryer, Washer Hookup
Roof Type Shingle
Total Parking Spaces 4
Garage Yes
Building
Lot Description Level
Foundation Concrete Perimeter, Block
Sewer Public Sewer
Water Public
Schools
Elementary Schools Hillcrest
Middle Schools Sheffield
High Schools Tf High
Read Less
Bought with Carla Ness • Delap Real Estate LLC



