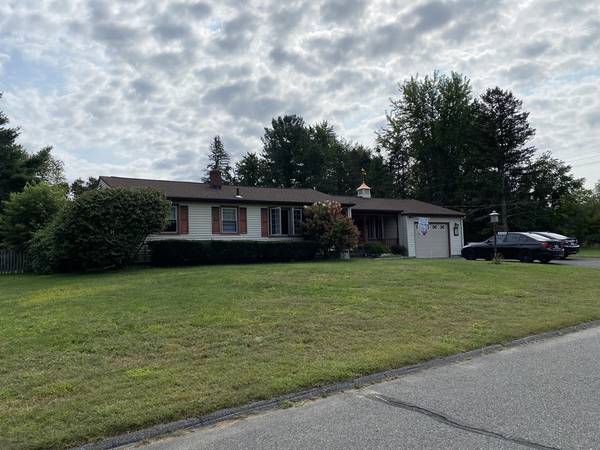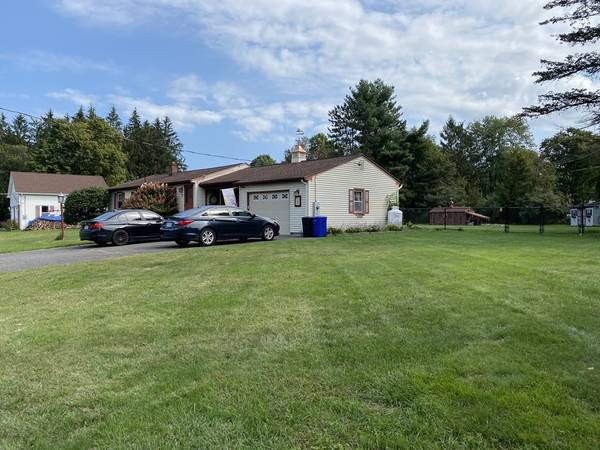For more information regarding the value of a property, please contact us for a free consultation.
7 Acrebrook Dr Granby, MA 01033
Want to know what your home might be worth? Contact us for a FREE valuation!

Our team is ready to help you sell your home for the highest possible price ASAP
Key Details
Sold Price $227,000
Property Type Single Family Home
Sub Type Single Family Residence
Listing Status Sold
Purchase Type For Sale
Square Footage 1,164 sqft
Price per Sqft $195
MLS Listing ID 72894553
Sold Date 03/31/22
Style Ranch
Bedrooms 2
Full Baths 1
Year Built 1962
Annual Tax Amount $3,648
Tax Year 2021
Lot Size 0.610 Acres
Acres 0.61
Property Description
Trustee Sale! Must Sell!! Sale subject to United States Bankruptcy Sale. This 6 Room Ranch offers Living Room, Kitchen, Dining Room, Family Room, 2 Bedrooms, one full bath and enclosed 3 season porch on the main level. The basement offers an additional 2 Bedrooms with closets, rec room and laundry area. The gas stove in the basement has not been used and the central vacuum is inoperable.. It sits on a pretty .61 Acre lot which is fenced in. One car attached garage and storage shed. Priced to sell, this home is perfect for the Buyer(s) looking for one floor living. Cash or conventional financing is required. All offers are subject to Trustee and Bankruptcy Court approval. Property is being sold in as-is, where is condition. Title 5 will be Buyers responsibility. Buyer/Buyer Agent to obtain smoke detector certificate.
Location
State MA
County Hampshire
Zoning Res
Direction Off East St
Rooms
Family Room Ceiling Fan(s), Flooring - Wall to Wall Carpet
Basement Full, Partially Finished, Bulkhead
Primary Bedroom Level First
Dining Room Flooring - Hardwood
Kitchen Ceiling Fan(s), Dining Area
Interior
Heating Baseboard, Oil
Cooling None
Flooring Vinyl, Carpet, Hardwood
Appliance None, Utility Connections for Electric Range, Utility Connections for Electric Dryer
Laundry In Basement, Washer Hookup
Basement Type Full, Partially Finished, Bulkhead
Exterior
Exterior Feature Storage
Garage Spaces 1.0
Fence Fenced
Utilities Available for Electric Range, for Electric Dryer, Washer Hookup
Roof Type Shingle
Total Parking Spaces 4
Garage Yes
Building
Foundation Concrete Perimeter
Sewer Private Sewer
Water Private
Read Less
Bought with Michael Behaylo • Coldwell Banker Realty - Longmeadow



