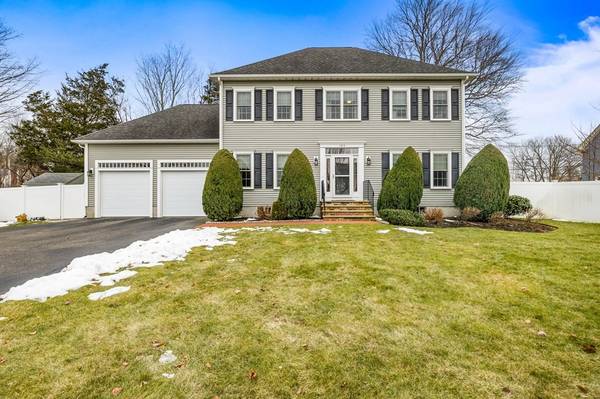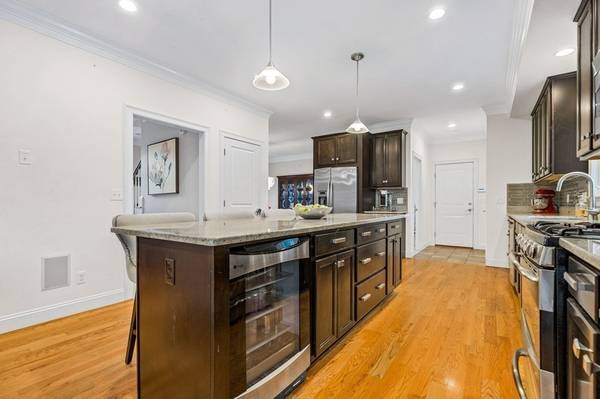For more information regarding the value of a property, please contact us for a free consultation.
180 Culloden Dr Canton, MA 02021
Want to know what your home might be worth? Contact us for a FREE valuation!

Our team is ready to help you sell your home for the highest possible price ASAP
Key Details
Sold Price $1,127,000
Property Type Single Family Home
Sub Type Single Family Residence
Listing Status Sold
Purchase Type For Sale
Square Footage 3,000 sqft
Price per Sqft $375
Subdivision Fieldstone Meadows
MLS Listing ID 72934954
Sold Date 03/31/22
Style Colonial
Bedrooms 4
Full Baths 2
Half Baths 1
Year Built 2009
Annual Tax Amount $9,453
Tax Year 2021
Lot Size 0.350 Acres
Acres 0.35
Property Description
Impressive 9 room, 4 bedroom, 2 1/2 bath Hip roof Colonial with 2 -car attached garage, located in one of Canton's most desired neighborhoods! Beautifully manicured fenced in yard. Open floor plan. Fabulous granite kitchen with tile back splash, stainless steel appliances, pantry and oversized center island with wine fridge. Kitchen opens into the living room featuring hardwood floors, gas fireplace, surround sound, built-in shelves and a slider to the maintenance free deck. Formal dining room has hardwood floors and crown molding. First floor office with a French door. Impressive appointments throughout. Primary suite has hardwood floors & a 16x8 walk in closet. Primary bath has a Granite vanity with double sinks and tile shower. Three additional bedrooms all with hardwood, a full bath and laundry room complete your second level. Spacious family room in lower level. New hot water heater. Underground sprinklers & storage shed, Walk to Canton Junction commuter Rail & minutes to the Hw
Location
State MA
County Norfolk
Area Canton Junction
Zoning SRB
Direction Chapman to Culloden
Rooms
Family Room Flooring - Wall to Wall Carpet, Recessed Lighting
Basement Full, Finished, Bulkhead
Primary Bedroom Level Second
Dining Room Flooring - Hardwood, Crown Molding
Kitchen Flooring - Hardwood, Pantry, Countertops - Stone/Granite/Solid, Recessed Lighting
Interior
Interior Features Closet, Home Office, Foyer
Heating Forced Air, Natural Gas
Cooling Central Air
Flooring Tile, Carpet, Hardwood, Flooring - Hardwood
Fireplaces Number 1
Appliance Range, Dishwasher, Disposal, Microwave, Refrigerator, Washer, Dryer, Utility Connections for Gas Range
Laundry Flooring - Stone/Ceramic Tile, Second Floor
Basement Type Full, Finished, Bulkhead
Exterior
Exterior Feature Rain Gutters, Storage, Professional Landscaping, Sprinkler System
Garage Spaces 2.0
Fence Fenced/Enclosed, Fenced
Community Features Public Transportation, Shopping, Park, Golf, Highway Access, Private School, Public School, T-Station
Utilities Available for Gas Range
Roof Type Shingle
Total Parking Spaces 8
Garage Yes
Building
Lot Description Level
Foundation Concrete Perimeter
Sewer Public Sewer
Water Public
Schools
Elementary Schools Kennedy
Middle Schools Galvin
High Schools Canton High
Others
Acceptable Financing Contract
Listing Terms Contract
Read Less
Bought with The Charpentier Team • Gibson Sotheby's International Realty



