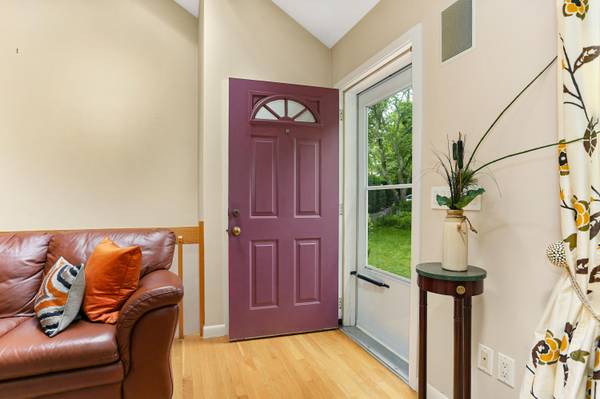For more information regarding the value of a property, please contact us for a free consultation.
94 Furlong Way Cotuit, MA 02635
Want to know what your home might be worth? Contact us for a FREE valuation!

Our team is ready to help you sell your home for the highest possible price ASAP
Key Details
Sold Price $505,000
Property Type Single Family Home
Sub Type Single Family Residence
Listing Status Sold
Purchase Type For Sale
Square Footage 2,700 sqft
Price per Sqft $187
MLS Listing ID 22001227
Sold Date 08/14/20
Style Ranch
Bedrooms 3
Full Baths 3
HOA Y/N No
Abv Grd Liv Area 2,700
Originating Board Cape Cod & Islands API
Year Built 1989
Annual Tax Amount $4,349
Tax Year 2020
Lot Size 0.510 Acres
Acres 0.51
Special Listing Condition None
Property Description
The house is located South of Rt 28, in the magic Cotuit village in a quiet residential area, an easy stroll or bike to the village center, Ropes Beach, the library. Walk to Lowe's park for a Kettleers baseball game.The house offers 2700sq ft of living space on 2 levels. Walk in from the patio to first level foyer with 2 large closets, proceed to 2 large rooms with a sliding door to the garden, large windows with plenty of natural light. A bathroom with a shower.3 specious closets. This area can be used by your guests with complete privacy, separate entrance from the patio.Then walk up 10 steps to the main floor to an expansive kitchen with cathedral ceiling and ample cabinets, dining area. There is a formal DR or an extra room for an office as it has sliding glass pocket doors. There is a wonderful living room with cathedrals ceilings and 2 skylights. 3 bedrooms with large closets, a bathroom with a bathtub and the master bedroom with a master bathroom. This level has gleaming hardwood floors in the kitchen and bamboo floors in the bedrooms. The laundry is on the same level and so is the central vacuum. 2 separate gas heat/AC units.The house has 3 garages-one separate is heated The separate 1 car garage can fit a large truck or a boat,or a professional shop with a heated finished room (home office?) upstairs. The driveway to the house has a little slope which is very easy to navigate, and brings you to the very private spacious backyard with a large patio, ready for a gas grill, that will allow you to relax and enjoy the blooming dogwood, hydrangeas and the shadow of the mature trees.
Location
State MA
County Barnstable
Zoning RF
Direction Route 28 to Main Street, right on Troutbrook, left on Furlong
Rooms
Other Rooms Outbuilding
Basement Finished, Walk-Out Access, Interior Entry, Full
Primary Bedroom Level First
Bedroom 2 First
Bedroom 3 First
Dining Room Dining Room
Kitchen Cathedral Ceiling(s), Kitchen, Dining Area
Interior
Interior Features Central Vacuum, Recessed Lighting, Linen Closet, Mud Room, Interior Balcony, HU Cable TV
Heating Forced Air
Cooling Central Air
Flooring Carpet, Wood
Fireplaces Number 1
Fireplaces Type Wood Burning
Fireplace Yes
Window Features Skylight
Appliance Refrigerator, Washer, Wall/Oven Cook Top, Dryer - Electric, Dishwasher, Trash Compactor, Water Heater, Gas Water Heater
Laundry Electric Dryer Hookup, Washer Hookup, First Floor
Basement Type Finished,Walk-Out Access,Interior Entry,Full
Exterior
Exterior Feature Garden, Yard
Garage Spaces 3.0
View Y/N No
Roof Type Asphalt,Pitched
Street Surface Paved
Porch Patio
Garage Yes
Private Pool No
Building
Lot Description Bike Path, Public Tennis, Shopping, In Town Location, Conservation Area, Cleared, Gentle Sloping, South of Route 28
Faces Route 28 to Main Street, right on Troutbrook, left on Furlong
Story 2
Foundation Concrete Perimeter, Poured
Sewer Septic Tank
Water Public
Level or Stories 2
Structure Type Vinyl/Aluminum
New Construction No
Schools
Elementary Schools Barnstable
Middle Schools Barnstable
High Schools Barnstable
School District Barnstable
Others
Tax ID 022088
Acceptable Financing Conventional
Distance to Beach 2 Plus
Listing Terms Conventional
Special Listing Condition None
Read Less




