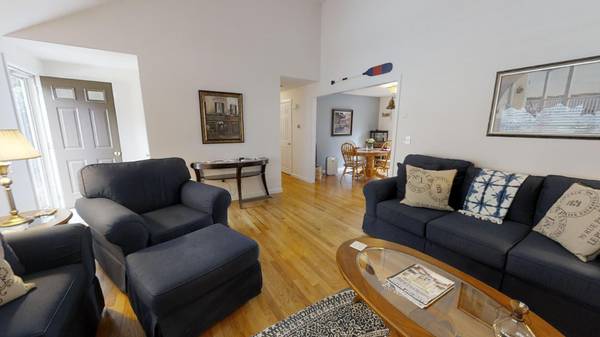For more information regarding the value of a property, please contact us for a free consultation.
33 Cedric Centerville, MA 02632
Want to know what your home might be worth? Contact us for a FREE valuation!

Our team is ready to help you sell your home for the highest possible price ASAP
Key Details
Sold Price $350,000
Property Type Single Family Home
Sub Type Single Family Residence
Listing Status Sold
Purchase Type For Sale
Square Footage 1,300 sqft
Price per Sqft $269
MLS Listing ID 21906068
Sold Date 11/06/19
Style Ranch
Bedrooms 3
Full Baths 2
HOA Y/N No
Abv Grd Liv Area 1,300
Originating Board Cape Cod & Islands API
Year Built 1986
Annual Tax Amount $2,866
Tax Year 2019
Lot Size 0.340 Acres
Acres 0.34
Special Listing Condition None
Property Description
This three bedroom two bath ranch offer a first floor laundry with one car garage is clean as a whistle! Fire placed living room with cathedral ceilings. Eat in kitchen offers sliders to deck overlooking the private backyard. The master bedroom offers a private bath. Gleaming hardwood floors throughout. Central Air, one car attached garage. Some furniture negotiable. Would make an ideal year round or seasonal home. Conveniently located just a short drive to numerous shops, restaurants, Ice Cream and Craigville Beach! Don't let this one pass you by! Buyers and Buyers agents to confirm all information contained herein.
Location
State MA
County Barnstable
Zoning residential
Direction Old Stage to Nottingham to Ashley to Cedric #33
Rooms
Basement Bulkhead Access, Interior Entry, Full
Primary Bedroom Level First
Master Bedroom 17x10
Bedroom 2 First 14x14
Bedroom 3 First 9x11
Interior
Interior Features HU Cable TV, Recessed Lighting, Linen Closet
Heating Forced Air
Cooling Central Air
Flooring Hardwood, Tile
Fireplaces Number 1
Fireplaces Type Electric
Fireplace Yes
Appliance Dishwasher, Washer, Refrigerator, Electric Range, Dryer - Electric, Water Heater, Gas Water Heater
Laundry Washer Hookup, First Floor
Basement Type Bulkhead Access,Interior Entry,Full
Exterior
Exterior Feature Yard
Garage Spaces 1.0
View Y/N No
Roof Type Asphalt,Pitched
Street Surface Paved
Porch Deck
Garage Yes
Private Pool No
Building
Lot Description In Town Location, School, Medical Facility, Major Highway, House of Worship, Shopping, Interior Lot, Level, Cleared
Faces Old Stage to Nottingham to Ashley to Cedric #33
Story 1
Foundation Poured
Sewer Septic Tank
Water Public
Level or Stories 1
Structure Type Clapboard,Shingle Siding
New Construction No
Schools
Elementary Schools Barnstable
Middle Schools Barnstable
High Schools Barnstable
School District Barnstable
Others
Tax ID 172/ 140
Acceptable Financing FHA
Distance to Beach 2 Plus
Listing Terms FHA
Special Listing Condition None
Read Less




