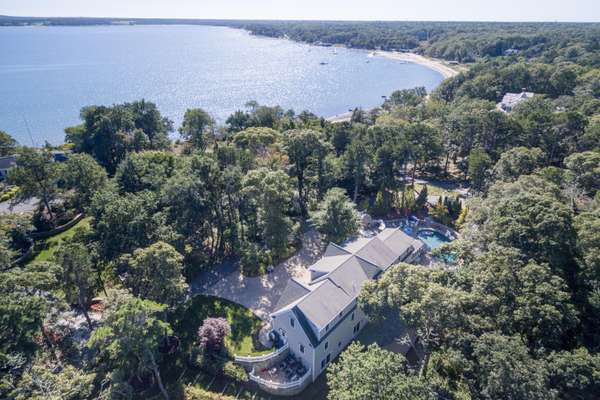For more information regarding the value of a property, please contact us for a free consultation.
66 Towhee Lane Orleans, MA 02653
Want to know what your home might be worth? Contact us for a FREE valuation!

Our team is ready to help you sell your home for the highest possible price ASAP
Key Details
Sold Price $2,150,000
Property Type Single Family Home
Sub Type Single Family Residence
Listing Status Sold
Purchase Type For Sale
Square Footage 4,571 sqft
Price per Sqft $470
MLS Listing ID 21712208
Sold Date 05/31/19
Style Colonial
Bedrooms 4
Full Baths 4
Half Baths 1
HOA Y/N No
Abv Grd Liv Area 4,571
Originating Board Cape Cod & Islands API
Year Built 2005
Annual Tax Amount $11,227
Tax Year 2019
Lot Size 0.620 Acres
Acres 0.62
Special Listing Condition None
Property Description
This property has it all, Lifestyle, Luxury and Location in this stunning home steps from Pleasant bay beach. An association mooring is available for boating & fishing. Entertain family and friends like a 5* resort. Meticulously designed with unprecedented craftsmanship and amenities. Lower Ground level features a professional bar set-up with beer on tap, state of the art wine cooler, pool room, and large media area. Outside includes an in-ground saltwater pool, surrounding stone patio, outside kitchen with industrial sized pizza oven & putting green. This property has all the benefits of a beach property without the erosion or flood problems. For the discriminating buyer looking for the best the Cape has to offer. Photos do not do justice to this amazing home. Please view the video
Location
State MA
County Barnstable
Zoning R
Direction Rt 28 to Towhee Ln. #66 at end.
Body of Water Pleasant Bay
Rooms
Other Rooms Pool House, Outbuilding
Basement Finished, Interior Entry, Full, Walk-Out Access
Primary Bedroom Level Second
Bedroom 2 First
Bedroom 3 Second
Bedroom 4 Second
Dining Room Recessed Lighting
Kitchen Recessed Lighting, Upgraded Cabinets, Built-in Features, Kitchen Island, Pantry
Interior
Interior Features Central Vacuum, HU Cable TV, Wine Cooler, Wet Bar, Walk-In Closet(s), Sound System, Recessed Lighting, Pantry, Linen Closet, Interior Balcony
Heating Forced Air
Cooling Central Air
Flooring Hardwood, Carpet, Tile
Fireplaces Number 2
Fireplaces Type Gas
Fireplace Yes
Window Features Bay/Bow Windows
Appliance Wall/Oven Cook Top, Range Hood, Washer/Dryer Stacked, Refrigerator, Gas Range, Microwave, Freezer, Dryer - Gas, Disposal, Dishwasher, Cooktop, Trash Compactor, Water Heater, Gas Water Heater
Laundry Washer Hookup, Gas Dryer Hookup, Recessed Lighting, Laundry Closet, First Floor
Basement Type Finished,Interior Entry,Full,Walk-Out Access
Exterior
Exterior Feature Outdoor Shower, Yard, Other, Underground Sprinkler
Garage Spaces 1.0
Fence Fenced, Fenced Yard
Pool Pool Cover, In Ground, Heated, Gunite
Community Features Beach, Road Maintenance, Deeded Beach Rights
View Y/N No
Roof Type Asphalt,Pitched
Street Surface Paved
Porch Screened, Patio
Garage Yes
Private Pool Yes
Building
Lot Description In Town Location, School, Medical Facility, Major Highway, House of Worship, Near Golf Course, Cape Cod Rail Trail, Shopping, Views, Level, Cleared, Gentle Sloping, East of Route 6
Faces Rt 28 to Towhee Ln. #66 at end.
Story 1
Foundation Concrete Perimeter, Poured
Sewer Septic Tank
Water Public
Level or Stories 1
Structure Type Shingle Siding
New Construction No
Schools
Elementary Schools Nauset
Middle Schools Nauset
High Schools Nauset
School District Nauset
Others
Tax ID 92611
Ownership Other
Acceptable Financing Conventional
Distance to Beach 0 - .1
Listing Terms Conventional
Special Listing Condition None
Read Less




