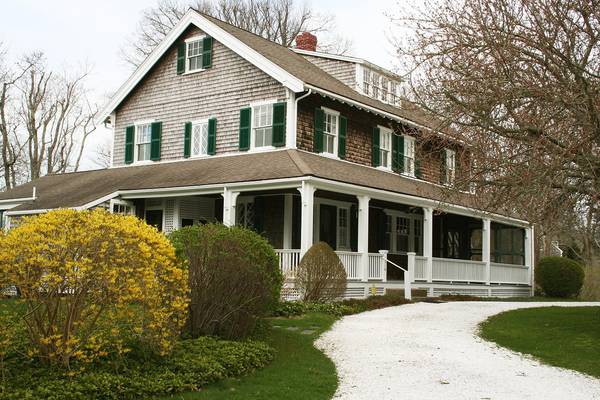For more information regarding the value of a property, please contact us for a free consultation.
1514 Rte 6A East Dennis, MA 02641
Want to know what your home might be worth? Contact us for a FREE valuation!

Our team is ready to help you sell your home for the highest possible price ASAP
Key Details
Sold Price $1,050,000
Property Type Single Family Home
Sub Type Single Family Residence
Listing Status Sold
Purchase Type For Sale
Square Footage 3,200 sqft
Price per Sqft $328
MLS Listing ID 21803579
Sold Date 11/20/20
Style Antique
Bedrooms 5
Full Baths 2
HOA Y/N No
Abv Grd Liv Area 3,200
Originating Board Cape Cod & Islands API
Year Built 1906
Annual Tax Amount $4,154
Tax Year 2020
Lot Size 6.510 Acres
Acres 6.51
Special Listing Condition Broker-Agent/Owner
Property Description
6.51 ACRES, possible to subdivide. Enjoy mesmerizing views of Sesuit Marsh and Harbor, ancient stone walls, ever changing views of water, sky, sunrises, sunsets and wildlife while perched on a rise (the property is not in a flood zone). Go kyacking & fish from your own backyard. You can even bring your horses. Enjoy the mature flowering trees, shrubs & numerous perennials that grace the property. Built in 1906 of Florida Cypress when craftsmanship was prized,and carefully restored since, the home has many special features including 3 working fireplaces, French Doors, 4 porches, high ceilings, 2 pantries, & semi-finished 3rd flr ideal for kids. This is one of East Dennis' most admired properties.
Location
State MA
County Barnstable
Zoning LB-1
Direction North side of Rte 6A, several 100 ft West of Rte 134. House # 1514 on post in front of house. There are 2 driveway entrances. Please use the entrance on left side of house and use large parking area.
Body of Water Cape Cod Bay, Sesuit Creek, Sea St Beach, Scargo Lake Beach, Mayflower Beach, Cold Storage Beach, Chapin Beach
Rooms
Other Rooms Outbuilding
Basement Cape Cod
Primary Bedroom Level Second
Bedroom 2 Second
Bedroom 3 Second
Bedroom 4 Second
Dining Room Fireplace, Dining Room, Built-in Features
Kitchen Kitchen, View, Ceiling Fan(s), Dining Area, Pantry
Interior
Heating Hot Water
Cooling None
Flooring Wood
Fireplaces Number 3
Fireplaces Type Wood Burning
Fireplace Yes
Appliance Dishwasher, Washer, Range Hood, Gas Range, Microwave, Water Heater, Gas Water Heater
Laundry Laundry Room, Built-Ins, Private Full Bath, First Floor
Basement Type Cape Cod
Exterior
Exterior Feature Yard, Garden
Garage Spaces 2.0
Fence Fenced, Fenced Yard
Community Features Basic Cable, Snow Removal, Rubbish Removal, Marina, Golf, Dock, Conservation Area, Clubhouse, Beach
Waterfront Description Deep Water Access,Salt,Private,Marsh
View Y/N Yes
Water Access Desc Rivers
View Rivers
Roof Type Asphalt,Pitched
Street Surface Paved
Porch Porch, Screened
Garage Yes
Private Pool No
Waterfront Description Deep Water Access,Salt,Private,Marsh
Building
Lot Description Conservation Area, Near Golf Course, Shopping, Public Tennis, Marina, In Town Location, Horse Trail, Views, Wooded, North of 6A
Faces North side of Rte 6A, several 100 ft West of Rte 134. House # 1514 on post in front of house. There are 2 driveway entrances. Please use the entrance on left side of house and use large parking area.
Story 3
Foundation Stone
Sewer Septic Tank
Water Public
Level or Stories 3
Structure Type Shingle Siding
New Construction No
Schools
Elementary Schools Dennis-Yarmouth
Middle Schools Dennis-Yarmouth
High Schools Dennis-Yarmouth
School District Dennis-Yarmouth
Others
Tax ID 377200R
Acceptable Financing Conventional
Distance to Beach 1 to 2
Listing Terms Conventional
Special Listing Condition Broker-Agent/Owner
Read Less




