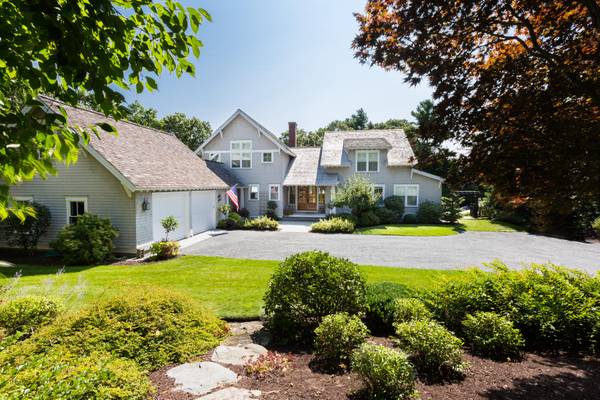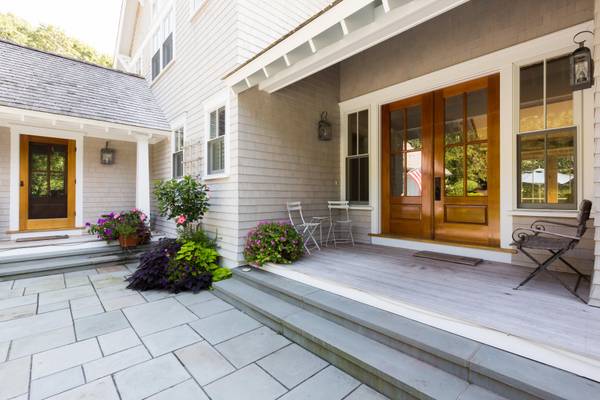For more information regarding the value of a property, please contact us for a free consultation.
743 Old Post Road Cotuit, MA 02635
Want to know what your home might be worth? Contact us for a FREE valuation!

Our team is ready to help you sell your home for the highest possible price ASAP
Key Details
Sold Price $3,000,000
Property Type Single Family Home
Sub Type Single Family Residence
Listing Status Sold
Purchase Type For Sale
Square Footage 3,943 sqft
Price per Sqft $760
MLS Listing ID 21807336
Sold Date 05/22/19
Style Shingle
Bedrooms 4
Full Baths 4
Half Baths 1
HOA Y/N No
Abv Grd Liv Area 3,943
Originating Board Cape Cod & Islands API
Year Built 2005
Annual Tax Amount $31,101
Tax Year 2019
Lot Size 1.890 Acres
Acres 1.89
Special Listing Condition None
Property Description
STUNNING Shingle-Style waterfront on Cotuit Bay shimmers with warmth and style. Echoing the architecture of Nantucket sea captains' homes, this waterfront beauty is a superb blend of coastal style, breezy luxury, and uncompromising craftsmanship. Vaulted and coffered ceilings, rich crown moldings, quarter-sawn oak floors, plantation shutters, floor-to-ceiling windows, and classic hardware are some of the features throughout the residence's three levels of living space.A front-to-back central foyer opens to an elevated deck overlooking the swimming pool and bay. To the east, a casual floor plan accommodates a gourmet kitchen with gleaming mahogany island, high-end appliances, and classic cabinetry; adjoining dining area; and generous great room with wood-burning hearth and walls of windows overlooking Cotuit Bay. A media room is located just off the foyer to the west, beyond which is a lovely first floor master suite with sumptuous bath and beautiful views.
A handsome staircase leads to a second level with two private wings. To the west, a second master suite with balcony overlooks pool and bay; while two additional bedrooms--each en suite--are located to the east. (A four-bedroom home with a six-bedroom septic system, architectural plans, and preliminary permitting are in place to create a two-bedroom/two-story guest apartment in the adjoining garage.)
The sunny walk-out lower level offers exceptional living space, with a second kitchen, media/recreation room, wine cellar, and gym. This level opens to a lengthy, heated, salt water Gunite pool with stone deck bordered by ornamental plantings and an outdoor kitchen with Wolf grill, high-top bar, and Belgian stonework and retaining walls.
The home is privately set on nearly two acres of professionally landscaped grounds with granite walkways and stairs. A boardwalk--with outdoor shower and power--leads to a world of endless recreation and relaxation on Cotuit Bay. At low tide, the shoreline is superb for clamming and swimming, and at all tides, offers deep-water boating access to Nantucket Sound. Stylish, welcoming, and luxurious, this home is simply perfect for vacation or year-round living.
Location
State MA
County Barnstable
Zoning 1010
Direction From Rt. 28, turn south onto Old Post Road to #743 on left.From Cotuit Village, right on Putnam Avenue to right on Old Post Road, to house on right.
Body of Water Nantucket Sound
Rooms
Other Rooms Outbuilding
Basement Finished, Walk-Out Access, Interior Entry, Full
Primary Bedroom Level First
Bedroom 2 Second
Bedroom 3 Second
Bedroom 4 Second
Dining Room View
Kitchen Built-in Features, Upgraded Cabinets, View, Recessed Lighting, Pantry, Kitchen, Kitchen Island, High Speed Internet, Ceiling Fan(s)
Interior
Interior Features Interior Balcony, Walk-In Closet(s), Wine Cooler, Wet Bar, Sound System, Recessed Lighting, Linen Closet, Pantry, Mud Room
Heating Forced Air
Cooling Central Air
Flooring Hardwood, Tile, Laminate
Fireplaces Number 1
Fireplace Yes
Window Features Bay/Bow Windows
Appliance Dishwasher, Gas Range, Washer, Wall/Oven Cook Top, Refrigerator, Other, Water Heater, Gas Water Heater
Laundry Countertops, Laundry Room, Second Floor
Basement Type Finished,Walk-Out Access,Interior Entry,Full
Exterior
Exterior Feature Yard, Underground Sprinkler, Outdoor Shower
Garage Spaces 2.0
Fence Fenced Yard
Pool Gunite, Heated
Waterfront Description Bay,Private,Salt,Ocean Front,Deep Water Access,Nantucket Sound,Marina
View Y/N No
Roof Type Pitched,Wood,Shingle
Street Surface Paved
Porch Deck, Porch, Patio
Garage Yes
Private Pool Yes
Waterfront Description Bay,Private,Salt,Ocean Front,Deep Water Access,Nantucket Sound,Marina
Building
Lot Description Conservation Area, Shopping, In Town Location, Major Highway, Near Golf Course, Gentle Sloping, Views, South of Route 28
Faces From Rt. 28, turn south onto Old Post Road to #743 on left.From Cotuit Village, right on Putnam Avenue to right on Old Post Road, to house on right.
Story 3
Foundation Concrete Perimeter
Sewer Septic Tank
Water Public
Level or Stories 3
Structure Type Shingle Siding
New Construction No
Schools
Elementary Schools Barnstable
Middle Schools Barnstable
High Schools Barnstable
School District Barnstable
Others
Tax ID 054011004
Acceptable Financing Cash
Distance to Beach 0 - .1
Listing Terms Cash
Special Listing Condition None
Read Less




