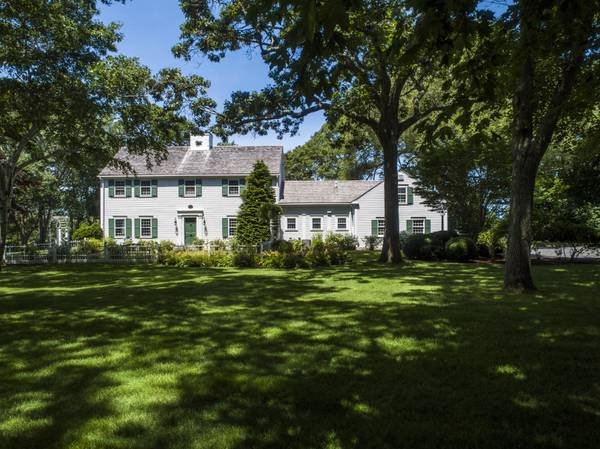For more information regarding the value of a property, please contact us for a free consultation.
291 Bay Lane Centerville, MA 02632
Want to know what your home might be worth? Contact us for a FREE valuation!

Our team is ready to help you sell your home for the highest possible price ASAP
Key Details
Sold Price $1,570,000
Property Type Single Family Home
Sub Type Single Family Residence
Listing Status Sold
Purchase Type For Sale
Square Footage 3,055 sqft
Price per Sqft $513
MLS Listing ID 21902569
Sold Date 09/13/19
Style Colonial
Bedrooms 5
Full Baths 3
Half Baths 1
HOA Y/N No
Abv Grd Liv Area 3,055
Originating Board Cape Cod & Islands API
Year Built 1935
Annual Tax Amount $15,048
Tax Year 2019
Lot Size 1.940 Acres
Acres 1.94
Special Listing Condition None
Property Description
At the apex of coveted Bay Lane, with 180-degree views of Scudder Bay & Bumps River, sits Riverbend: a classic Cape Cod estate blending modern amenities with inimitable charm. Warmth & casual elegance embrace: an airy fireplaced living room with custom millwork flows into the glass-walled conservatory. Adjoining the gracious dining room is an intimate wood-panelled library (also w/fireplace). French doors off the fully-appointed chef's kitchen open to the patio: perfect for entertaining or simply enjoying a morning coffee. 5 light-flooded bedrooms (2 with balconies), a sparkling tile & glass master ensuite bath, & 2 more updated baths serve family and visitors. Completing perfection are nearly 2 acres of established gardens, firepit, private dock, ocean access & 2-car attached garage. A truly extraordinary home in a spectacular setting, Riverbend is arguably the finest property in one of Centerville's premier streets.
Location
State MA
County Barnstable
Zoning RD-1
Direction South Main Street or Bumps River Road to Bay Lane. House is halfway along at crest of hill on western (river) side of street.
Body of Water Craigville Beach, Nantucket Sound, Dowses
Rooms
Basement Bulkhead Access, Interior Entry, Partial, Crawl Space
Primary Bedroom Level Second
Bedroom 2 Second
Bedroom 3 Second
Bedroom 4 Second
Dining Room Dining Room, View
Kitchen Kitchen, Upgraded Cabinets, View
Interior
Interior Features Linen Closet, Recessed Lighting, HU Cable TV
Heating Forced Air
Cooling Central Air
Flooring Hardwood, Tile, Wood, Other
Fireplaces Number 2
Fireplace Yes
Appliance Cooktop, Wall/Oven Cook Top, Washer, Refrigerator, Microwave, Freezer, Dryer - Gas, Disposal, Dishwasher, Water Heater, Gas Water Heater
Laundry Gas Dryer Hookup, Washer Hookup, Laundry Room, In Basement
Basement Type Bulkhead Access,Interior Entry,Partial,Crawl Space
Exterior
Exterior Feature Garden, Underground Sprinkler
Garage Spaces 2.0
Waterfront Description Bay,Salt,River Front
View Y/N No
Roof Type Shingle
Street Surface Paved
Porch Patio
Garage Yes
Private Pool No
Waterfront Description Bay,Salt,River Front
Building
Lot Description Conservation Area, School, Shopping, Marina, Near Golf Course, House of Worship, Cleared, Sloped, Views, Level, South of Route 28
Faces South Main Street or Bumps River Road to Bay Lane. House is halfway along at crest of hill on western (river) side of street.
Story 2
Foundation Block
Sewer Septic Tank, Private Sewer
Water Public
Level or Stories 2
Structure Type Clapboard
New Construction No
Schools
Elementary Schools Barnstable
Middle Schools Barnstable
High Schools Barnstable
School District Barnstable
Others
Tax ID 166059
Acceptable Financing Cash
Distance to Beach .5 - 1
Listing Terms Cash
Special Listing Condition None
Read Less




