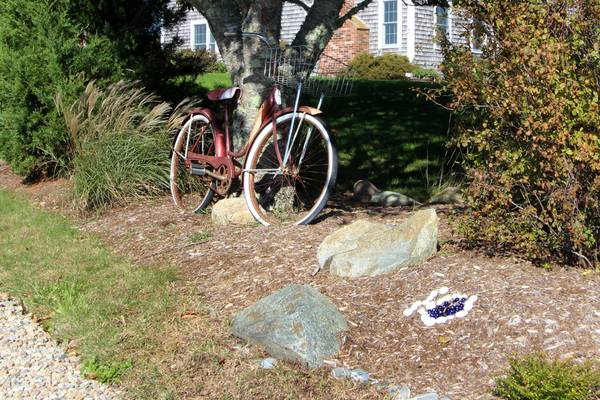For more information regarding the value of a property, please contact us for a free consultation.
10 Sea Mist Drive Orleans, MA 02653
Want to know what your home might be worth? Contact us for a FREE valuation!

Our team is ready to help you sell your home for the highest possible price ASAP
Key Details
Sold Price $596,000
Property Type Single Family Home
Sub Type Single Family Residence
Listing Status Sold
Purchase Type For Sale
Square Footage 1,750 sqft
Price per Sqft $340
MLS Listing ID 21808239
Sold Date 05/03/19
Style Cape
Bedrooms 3
Full Baths 2
HOA Y/N No
Abv Grd Liv Area 1,750
Originating Board Cape Cod & Islands API
Year Built 1980
Annual Tax Amount $5,115
Tax Year 2019
Lot Size 1.030 Acres
Acres 1.03
Special Listing Condition Standard
Property Description
Desirable Barley Neck neighborhood, this unique 3-bedroom 2 bath Cape with 1st floor master and laundry, 2x6 construction. Central air and a 3-season room with wood burning fireplace makes for cozy year round living. An inviting terra-cotta tile entry way with a wood stove and skylights. Relax on your large back deck overlooking the meticulously landscaped yard, perennial gardens and fire pit. Attached 2 car garage plus two sheds are available for all your gardening tools, bikes and beach toys. Meetinghouse Pond and Nauset Beach are just minutes away.
Location
State MA
County Barnstable
Zoning R
Direction East Orleans right at Barley Neck Inn, right onto Barley Neck, Left to Sea Mist and #10 is on your left. Yard Sign
Body of Water Meetinghouse Pond, The River, Nauset Beach
Rooms
Other Rooms Outbuilding
Basement Bulkhead Access, Crawl Space
Primary Bedroom Level First
Bedroom 2 Second
Bedroom 3 Second
Kitchen Kitchen, Breakfast Bar, Dining Area
Interior
Heating Forced Air
Cooling Central Air
Flooring Hardwood, Carpet, Tile
Fireplaces Number 2
Fireplaces Type Wood Burning
Fireplace Yes
Window Features Skylight,Bay/Bow Windows
Appliance Dishwasher, Gas Range, Dryer - Electric, Water Heater, Electric Water Heater
Laundry Laundry Room, First Floor
Basement Type Bulkhead Access,Crawl Space
Exterior
Exterior Feature Yard, Garden
Garage Spaces 2.0
View Y/N No
Roof Type Asphalt,Shingle,Pitched
Street Surface Paved
Porch Deck
Garage Yes
Private Pool No
Building
Lot Description Conservation Area, School, Medical Facility, House of Worship, Cape Cod Rail Trail, Shopping, Marina, Level, Cul-De-Sac
Faces East Orleans right at Barley Neck Inn, right onto Barley Neck, Left to Sea Mist and #10 is on your left. Yard Sign
Story 1
Foundation Poured
Sewer Septic Tank
Water Public
Level or Stories 1
Structure Type Shingle Siding
New Construction No
Schools
Elementary Schools Nauset
Middle Schools Nauset
High Schools Nauset
School District Nauset
Others
Tax ID 43580
Ownership Other
Acceptable Financing Cash
Distance to Beach 2 Plus
Listing Terms Cash
Special Listing Condition Standard
Read Less




