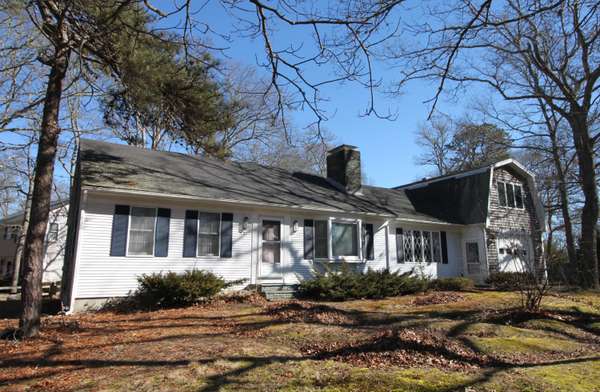For more information regarding the value of a property, please contact us for a free consultation.
52 Moon Penny Lane Centerville, MA 02632
Want to know what your home might be worth? Contact us for a FREE valuation!

Our team is ready to help you sell your home for the highest possible price ASAP
Key Details
Sold Price $281,000
Property Type Single Family Home
Sub Type Single Family Residence
Listing Status Sold
Purchase Type For Sale
Square Footage 1,659 sqft
Price per Sqft $169
MLS Listing ID 21900810
Sold Date 04/12/19
Style Ranch
Bedrooms 3
Full Baths 2
HOA Y/N No
Abv Grd Liv Area 1,659
Originating Board Cape Cod & Islands API
Year Built 1979
Annual Tax Amount $3,132
Tax Year 2019
Lot Size 0.350 Acres
Acres 0.35
Special Listing Condition None
Property Description
Opportunity knocks for the ambitious buyer. Lots of cosmetics and updates needed..Passing TitleV. Hardwood floors in main living areas and bedrooms, & dramatic gray stone fireplace is a real focal point. Most windows are original Andersen windows, seems house was built with quality details. The kitchen is a U shared with solid wood cabinets. Large living room, cathed. DR/FR with pegged wood floor opens to kitchen. Master BR, and 2 smaller BRs on 1st floor. Full bath in this BR area. Upstairs over garage is a sunny studio that offers potential for guest space (no bath in that space ). 2nd Bath on 1st floor next to kitchen w/ laundry. Full basement.Being sold 'AS IS'. Close to Lake Wequaquet beach and on a quiet street corner. 6 panel wood doors. Buyers or buyers' agents to verify details and no warranties offered by seller. . Make an appt to see and appreciate this great Centerville opportunity. Sits nicely up a bit off street-
Location
State MA
County Barnstable
Zoning RC
Direction Old Stage to Gleneagle to corner of Moon Penny OR Shootflying Hill to Moonpenny.
Body of Water Craigville Beach, Wequaquet Lake
Rooms
Basement Full
Primary Bedroom Level First
Bedroom 2 First
Bedroom 3 First
Dining Room Private Full Bath, Dining Room, Cathedral Ceiling(s), Beamed Ceilings
Kitchen Kitchen
Interior
Interior Features Linen Closet
Heating Hot Water
Cooling None
Flooring Hardwood, Carpet, Tile
Fireplaces Number 1
Fireplaces Type Wood Burning
Fireplace Yes
Window Features Bay/Bow Windows
Appliance Electric Range, Refrigerator, Water Heater, Gas Water Heater
Laundry Electric Dryer Hookup, Washer Hookup, Laundry Room, Laundry Areas, First Floor
Basement Type Full
Exterior
Exterior Feature Yard
Garage Spaces 1.0
View Y/N No
Roof Type Asphalt
Street Surface Paved
Porch Patio
Garage Yes
Private Pool No
Building
Lot Description Near Golf Course, Corner Lot, Level, Cleared, North of Route 28
Faces Old Stage to Gleneagle to corner of Moon Penny OR Shootflying Hill to Moonpenny.
Story 1
Foundation Concrete Perimeter, Poured
Sewer Septic Tank
Water Public
Level or Stories 1
Structure Type Clapboard,Shingle Siding
New Construction No
Schools
Elementary Schools Barnstable
Middle Schools Barnstable
High Schools Barnstable
School District Barnstable
Others
Tax ID 192155
Acceptable Financing Cash
Distance to Beach 2 Plus
Listing Terms Cash
Special Listing Condition None
Read Less




