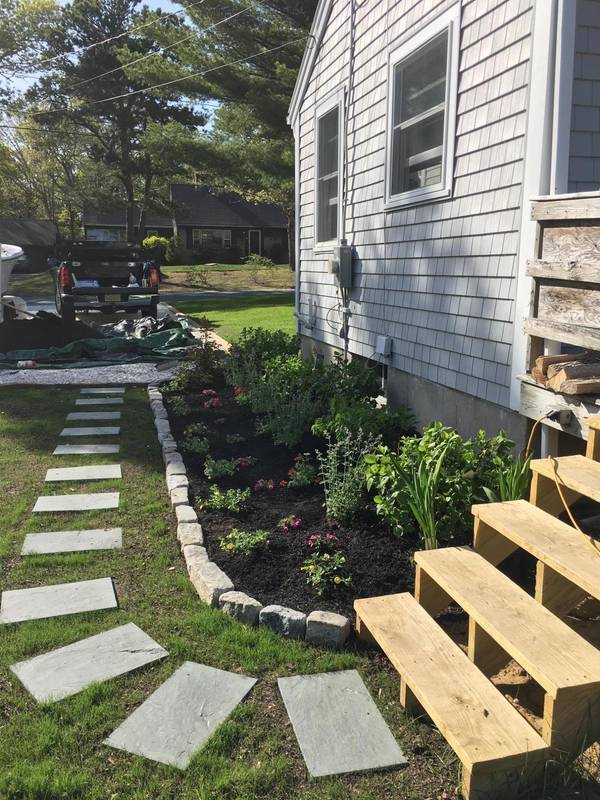For more information regarding the value of a property, please contact us for a free consultation.
96 Grove Street Cotuit, MA 02635
Want to know what your home might be worth? Contact us for a FREE valuation!

Our team is ready to help you sell your home for the highest possible price ASAP
Key Details
Sold Price $401,000
Property Type Single Family Home
Sub Type Single Family Residence
Listing Status Sold
Purchase Type For Sale
Square Footage 1,054 sqft
Price per Sqft $380
MLS Listing ID 22000203
Sold Date 07/29/20
Style Cape
Bedrooms 3
Full Baths 1
HOA Y/N No
Abv Grd Liv Area 1,054
Originating Board Cape Cod & Islands API
Year Built 1957
Annual Tax Amount $3,129
Tax Year 2020
Lot Size 0.340 Acres
Acres 0.34
Special Listing Condition None
Property Description
Located in the charming, quaint village of Cotuit, this 3 bedroom 1 bath Cape features a fenced backyard and a deck overlooking the Cotuit Highground Golf Course. The eat-in kitchen has been updated including granite counters, Shaker cabinets, Andersen windows and slider to a large back deck. Living room has a picture window, exposed wood ceiling beams, and wood burning fireplace. The second floor provides a bonus room and additional storage space. Home also has a full basement. The many updates also include all new Andersen windows, new electric panel, new furnace, new roof, new interior and exterior paint, new PVC siding and updated landscaping. Enjoy the beautiful beaches and watching the Champion Cotuit Kettleers baseball games at Lowell Field. Also, close to the Library, Post Office, and Town Dock to Cotuit Bay.
Location
State MA
County Barnstable
Zoning RF
Direction Route 28 to Main Street, right on School Street, left on Grove Street to #96 on left.
Rooms
Basement Bulkhead Access, Full, Interior Entry
Primary Bedroom Level First
Bedroom 2 First
Bedroom 3 First
Kitchen Built-in Features, Upgraded Cabinets, Kitchen
Interior
Interior Features HU Cable TV
Heating Hot Water
Cooling None
Flooring Laminate, Wood
Fireplaces Number 1
Fireplaces Type Wood Burning
Fireplace Yes
Window Features Bay/Bow Windows
Appliance Dishwasher, Electric Range, Refrigerator, Microwave, Water Heater
Laundry Electric Dryer Hookup, Washer Hookup, In Basement
Basement Type Bulkhead Access,Full,Interior Entry
Exterior
Exterior Feature Yard, Outdoor Shower
Fence Fenced, Fenced Yard
Community Features Basic Cable, Golf
View Y/N No
Roof Type Asphalt,Pitched
Street Surface Paved
Porch Deck
Garage No
Private Pool No
Building
Lot Description Conservation Area, Shopping, House of Worship, In Town Location, Near Golf Course, Cleared, Sloped, Level
Faces Route 28 to Main Street, right on School Street, left on Grove Street to #96 on left.
Story 1
Foundation Concrete Perimeter
Sewer Private Sewer
Water Public
Level or Stories 1
Structure Type Clapboard,Vinyl/Aluminum,Shingle Siding
New Construction No
Schools
Elementary Schools Barnstable
Middle Schools Barnstable
High Schools Barnstable
School District Barnstable
Others
Tax ID 019028
Acceptable Financing Conventional
Distance to Beach 1 to 2
Listing Terms Conventional
Special Listing Condition None
Read Less




