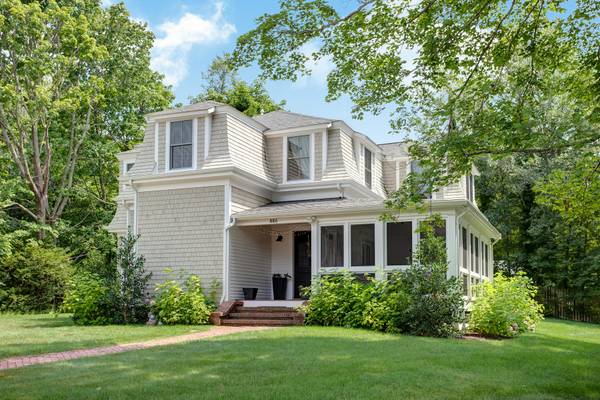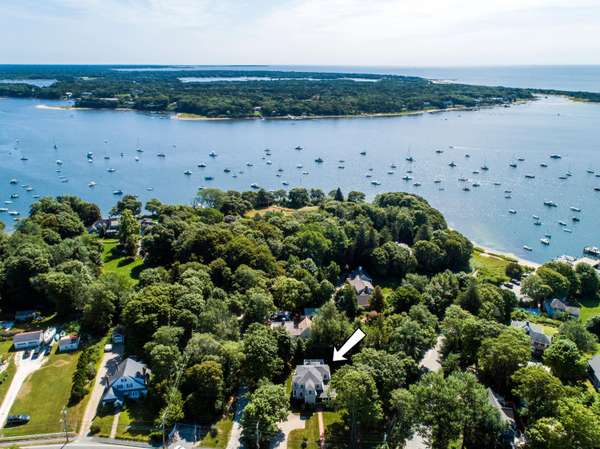For more information regarding the value of a property, please contact us for a free consultation.
886 Main Street Cotuit, MA 02635
Want to know what your home might be worth? Contact us for a FREE valuation!

Our team is ready to help you sell your home for the highest possible price ASAP
Key Details
Sold Price $1,075,000
Property Type Single Family Home
Sub Type Single Family Residence
Listing Status Sold
Purchase Type For Sale
Square Footage 2,518 sqft
Price per Sqft $426
MLS Listing ID 21905845
Sold Date 01/10/20
Style Other
Bedrooms 4
Full Baths 3
HOA Y/N No
Abv Grd Liv Area 2,518
Originating Board Cape Cod & Islands API
Year Built 1830
Annual Tax Amount $7,605
Tax Year 2019
Lot Size 0.450 Acres
Acres 0.45
Special Listing Condition None
Property Description
In the heart of Cotuit village! Watch the Fourth of July parade, catch a Kettleers baseball game or launch your kayak from the Town Dock. This 1830 iconic mansard roof colonial is located on a corner lot across from Memorial Park and the Cotuit Library. Recently renovated throughout by Peter Pometti. The interior captures its historical character with all the modern amenities of today. The large living room has beautiful built-ins, gas fireplace and french doors to an enclosed porch. Formal dining room and a beautiful custom kitchen. First floor bedroom and bath option. Upstairs includes three large bedrooms, two full baths and doors out to a second floor deck. Some rooms with water views. Create your own Cape Cod memories with your family and friends, at this village property.
Location
State MA
County Barnstable
Zoning RF
Direction Main Street Cotuit at the corner of Oyster Place
Rooms
Basement Bulkhead Access, Full, Interior Entry
Primary Bedroom Level Second
Bedroom 2 Second
Bedroom 4 First
Dining Room Dining Room, View
Kitchen Kitchen, Upgraded Cabinets, Recessed Lighting, Pantry, Kitchen Island
Interior
Heating Forced Air
Cooling Central Air
Flooring Hardwood
Fireplaces Number 1
Fireplace Yes
Window Features Bay Window(s)
Appliance Dishwasher, Gas Range, Refrigerator, Water Heater, Gas Water Heater
Basement Type Bulkhead Access,Full,Interior Entry
Exterior
Garage Spaces 2.0
View Y/N Yes
Water Access Desc Bay/Harbor
View Bay/Harbor
Roof Type Asphalt
Street Surface Paved
Porch Porch, Screened
Garage Yes
Private Pool No
Building
Lot Description Conservation Area, Near Golf Course, In Town Location, Cleared, Views, Corner Lot, South of Route 28
Faces Main Street Cotuit at the corner of Oyster Place
Story 2
Foundation Stone
Sewer Septic Tank
Water Public
Level or Stories 2
Structure Type Shingle Siding
New Construction No
Schools
Elementary Schools Barnstable
Middle Schools Barnstable
High Schools Barnstable
School District Barnstable
Others
Tax ID 035087
Acceptable Financing Conventional
Distance to Beach .5 - 1
Listing Terms Conventional
Special Listing Condition None
Read Less




