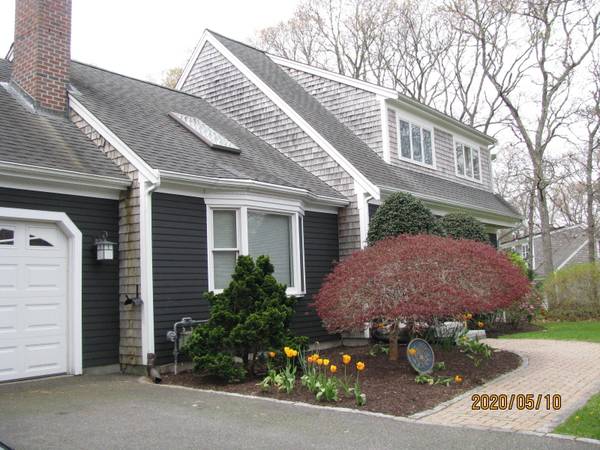For more information regarding the value of a property, please contact us for a free consultation.
25 Widow Coombs Sandwich, MA 02563
Want to know what your home might be worth? Contact us for a FREE valuation!

Our team is ready to help you sell your home for the highest possible price ASAP
Key Details
Sold Price $445,000
Property Type Single Family Home
Sub Type Single Family Residence
Listing Status Sold
Purchase Type For Sale
Square Footage 2,056 sqft
Price per Sqft $216
Subdivision Southfield Estates
MLS Listing ID 22001887
Sold Date 07/28/20
Style Cape
Bedrooms 3
Full Baths 3
HOA Fees $3/ann
HOA Y/N Yes
Abv Grd Liv Area 2,056
Originating Board Cape Cod & Islands API
Year Built 1988
Annual Tax Amount $5,900
Tax Year 2020
Lot Size 0.470 Acres
Acres 0.47
Special Listing Condition Other - See Remarks,None
Property Description
Price Change!! Please see the 3D Virtual Tour (beside photos) & Floor Plan of this very pretty Cape-Style home with 3 bedrooms, 3 full baths in very desirable residential area of SOUTHFIELD ESTATES. Lg. beautiful fenced-in & professionally landscaped backyard with stunning stone patio area. Ideal yard for kids, pets and family gatherings. 2 firepits, raised beds for gardening + a garden shed. Cathedral living room w/skylight, hardwood floor and wood burning fireplace. Two Master bedrooms. One on 1st floor with hardwood floor and full bathroom. Second Master Bedroom & Bath with whirlpool and shower + double sink on the second floor with very large walk in closet. Also an easily accessible large attic storage area. Another bedroom located on 1st floor. Kitchen-Dining area w/hardwood floor, granite counters & SS Appliances. Home heating system was replaced from oil to very efficient natural gas heating & hot water system. Full basement has a finished room as well as a workshop area. Location is close to Heritage Park Plaza, Snake Pond Beach, Mashpee/Wakeby Pond, & Holly Ridge Golf Course. Short drive to Mashpee Commons w/many restaurants, theater, bowling, library, & many shops.
Location
State MA
County Barnstable
Area South Sandwich
Zoning R2
Direction Cotuit Road to Asa Meiggs Rd, left on Woodspring Farm Rd., left on Moon Compass Lane and left on Widow Coombs Walk to #25 on left.
Rooms
Other Rooms Outbuilding
Basement Bulkhead Access, Interior Entry, Full, Other
Primary Bedroom Level First
Bedroom 2 First
Bedroom 3 Second
Kitchen Kitchen
Interior
Interior Features Walk-In Closet(s), Linen Closet
Heating Forced Air
Cooling None
Flooring Hardwood, Carpet, Tile
Fireplaces Number 1
Fireplaces Type Wood Burning
Fireplace Yes
Window Features Skylight
Appliance Dishwasher, Water Treatment, Refrigerator, Gas Range, Microwave, Water Heater, Gas Water Heater
Laundry Washer Hookup
Basement Type Bulkhead Access,Interior Entry,Full,Other
Exterior
Exterior Feature Yard, Garden
Garage Spaces 1.0
Fence Fenced, Fenced Yard
Community Features Golf
View Y/N No
Roof Type Asphalt,Pitched
Street Surface Paved
Garage Yes
Private Pool No
Building
Lot Description Conservation Area, School, Medical Facility, Major Highway, House of Worship, Near Golf Course, Shopping, In Town Location, Level, Cleared
Faces Cotuit Road to Asa Meiggs Rd, left on Woodspring Farm Rd., left on Moon Compass Lane and left on Widow Coombs Walk to #25 on left.
Story 1
Foundation Concrete Perimeter
Sewer Septic Tank, Private Sewer
Water Well
Level or Stories 1
Structure Type Clapboard,Shingle Siding
New Construction No
Schools
Elementary Schools Sandwich
Middle Schools Sandwich
High Schools Sandwich
School District Sandwich
Others
Tax ID 81130
Acceptable Financing Conventional
Distance to Beach .5 - 1
Listing Terms Conventional
Special Listing Condition Other - See Remarks, None
Read Less




