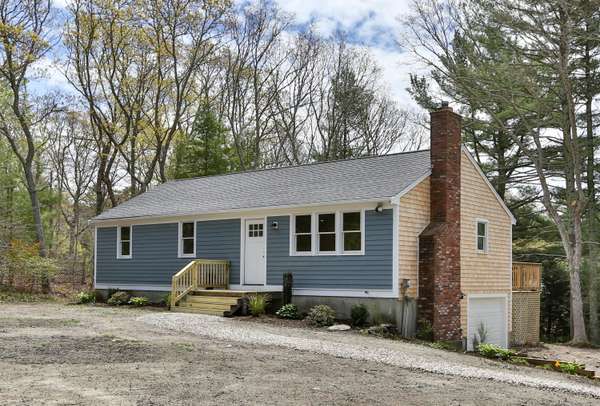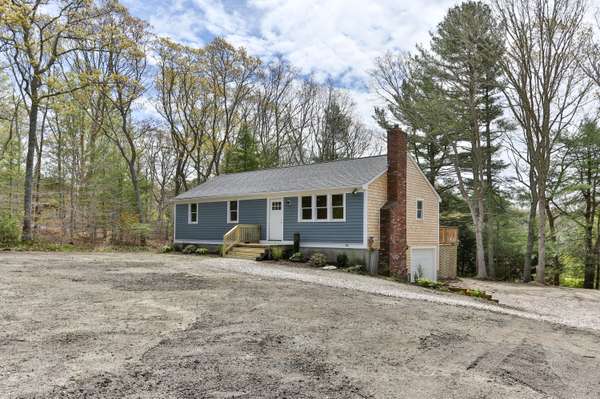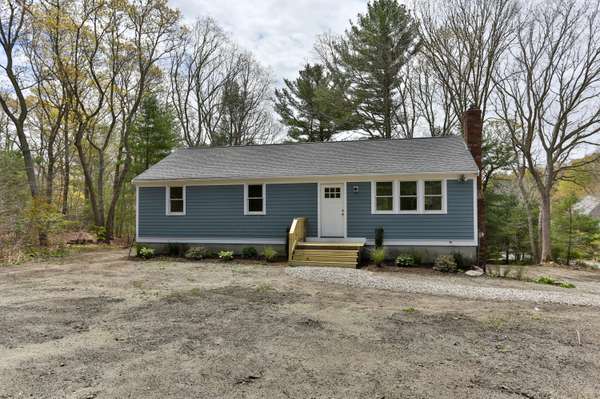For more information regarding the value of a property, please contact us for a free consultation.
46 Artisan Way Forestdale, MA 02644
Want to know what your home might be worth? Contact us for a FREE valuation!

Our team is ready to help you sell your home for the highest possible price ASAP
Key Details
Sold Price $350,000
Property Type Single Family Home
Sub Type Single Family Residence
Listing Status Sold
Purchase Type For Sale
Square Footage 1,071 sqft
Price per Sqft $326
MLS Listing ID 21903553
Sold Date 10/04/19
Style Ranch
Bedrooms 3
Full Baths 1
HOA Y/N No
Abv Grd Liv Area 1,071
Originating Board Cape Cod & Islands API
Year Built 1975
Annual Tax Amount $3,748
Tax Year 2019
Lot Size 0.480 Acres
Acres 0.48
Special Listing Condition None
Property Description
You're going to love this beautifully renovated ranch home located minutes to shopping, restaurants and Sandwich's best beaches. Updates include new kitchen with white shaker cabinets, granite countertops and SS appliances, new bathroom with double vanity and tile shower with tub. New LED lighting and hardwood floors throughout. Other New features include roof, siding, insulation, plumbing, paint and landscaping. Plus, new interior, exterior and garage doors. This house does not disappoint! Call to view today
Location
State MA
County Barnstable
Zoning R2
Direction Route 130 to Artisan Way to #46
Rooms
Basement Full, Interior Entry
Interior
Heating Forced Air
Cooling None
Flooring Hardwood, Tile
Fireplaces Number 1
Fireplace Yes
Appliance Water Heater, Gas Water Heater
Basement Type Full,Interior Entry
Exterior
Exterior Feature Yard
Garage Spaces 1.0
View Y/N No
Roof Type Asphalt
Street Surface Paved
Garage Yes
Private Pool No
Building
Faces Route 130 to Artisan Way to #46
Story 1
Foundation Concrete Perimeter
Sewer Private Sewer
Water Public
Level or Stories 1
Structure Type Clapboard,Shingle Siding
New Construction No
Schools
Elementary Schools Sandwich
Middle Schools Sandwich
High Schools Sandwich
School District Sandwich
Others
Tax ID 71120
Acceptable Financing FHA
Listing Terms FHA
Special Listing Condition None
Read Less




