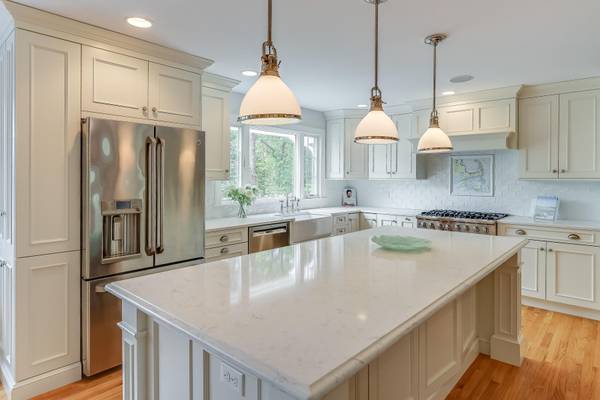For more information regarding the value of a property, please contact us for a free consultation.
117 Wild Goose Way Centerville, MA 02632
Want to know what your home might be worth? Contact us for a FREE valuation!

Our team is ready to help you sell your home for the highest possible price ASAP
Key Details
Sold Price $1,100,000
Property Type Single Family Home
Sub Type Single Family Residence
Listing Status Sold
Purchase Type For Sale
Square Footage 3,173 sqft
Price per Sqft $346
MLS Listing ID 22003103
Sold Date 10/01/20
Style Cape
Bedrooms 4
Full Baths 3
Half Baths 1
HOA Y/N No
Abv Grd Liv Area 3,173
Originating Board Cape Cod & Islands API
Year Built 1999
Annual Tax Amount $10,133
Tax Year 2020
Lot Size 0.460 Acres
Acres 0.46
Special Listing Condition None
Property Description
Centerville Village Cape with winter views of Scudder Bay! This sprawling cape has been completely renovated from head to toe. The gourmet kitchen is fit for a professional chef with custom cabinets, stainless steal appliances, granite counters and a built-in china cabinet. The floor plan flows from room to room with wood floors, decorative wainscoting and a gas fireplace in the family room. One of my favorite features is the three seasons porch that has winter views of Scudder Bay and a gas bring stove. You''ll be wowed by the 2nd floor master with a wood burning fireplace, updated bath and custom designed walk-in closet. Three more bedrooms and a bath complete the second floor. The lower level is finished with guests in mind featuring a family room with a gas fireplace, sliding door to a patio and an additional bedroom/office with a full bath. The exterior is designed for family and friends to gather with a deck off the porch that leads to a bluestone patio with a fire pit. Plenty of room for kids to play and adults to gather. Close to Centerville and Osterville Village, Dowses Beach, Craigville Beach, Four Seas Ice cream and the 1856 Counrty Store.
Location
State MA
County Barnstable
Zoning RD-1
Direction Bumps River Road to the end of Wild Goose Way on the right.
Rooms
Basement Full, Walk-Out Access
Primary Bedroom Level Second
Bedroom 2 Second
Bedroom 3 Second
Bedroom 4 Second
Dining Room Dining Room
Kitchen Breakfast Nook, Recessed Lighting, Kitchen, Kitchen Island
Interior
Interior Features Wine Cooler, Linen Closet, Recessed Lighting, Mud Room
Heating Forced Air
Cooling Central Air
Flooring Carpet, Tile, Hardwood
Fireplaces Number 3
Fireplace Yes
Appliance Dishwasher, Gas Range, Refrigerator, Microwave, Water Heater, Gas Water Heater
Laundry Washer Hookup, Laundry Room, First Floor
Basement Type Full,Walk-Out Access
Exterior
Exterior Feature Yard, Underground Sprinkler
Garage Spaces 2.0
View Y/N Yes
Water Access Desc Rivers
View Rivers
Roof Type Asphalt,Pitched
Street Surface Paved
Porch Deck, Screened, Patio
Garage Yes
Private Pool No
Building
Lot Description Near Golf Course, Public Tennis, Shopping, School, Major Highway, Medical Facility, Gentle Sloping, Level, South of Route 28
Faces Bumps River Road to the end of Wild Goose Way on the right.
Story 2
Foundation Concrete Perimeter
Sewer Private Sewer
Water Public
Level or Stories 2
Structure Type Clapboard,Shingle Siding
New Construction No
Schools
Elementary Schools Barnstable
Middle Schools Barnstable
High Schools Barnstable
School District Barnstable
Others
Tax ID 167044
Acceptable Financing Conventional
Distance to Beach 1 to 2
Listing Terms Conventional
Special Listing Condition None
Read Less




