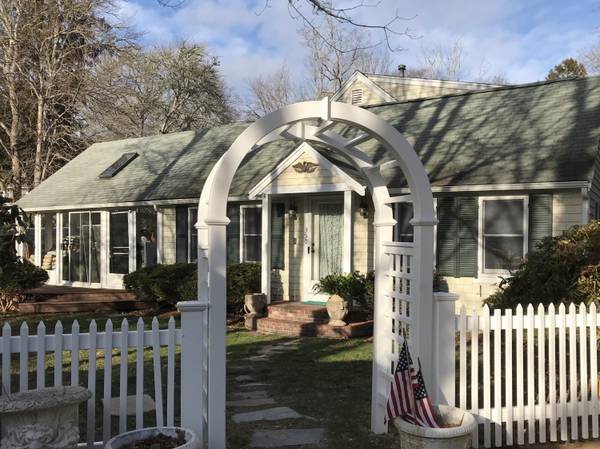For more information regarding the value of a property, please contact us for a free consultation.
350 Main Street Centerville, MA 02632
Want to know what your home might be worth? Contact us for a FREE valuation!

Our team is ready to help you sell your home for the highest possible price ASAP
Key Details
Sold Price $405,000
Property Type Single Family Home
Sub Type Single Family Residence
Listing Status Sold
Purchase Type For Sale
Square Footage 1,993 sqft
Price per Sqft $203
MLS Listing ID 22000297
Sold Date 07/02/20
Style Cape
Bedrooms 3
Full Baths 3
HOA Y/N No
Abv Grd Liv Area 1,993
Originating Board Cape Cod & Islands API
Year Built 1940
Annual Tax Amount $4,200
Tax Year 2020
Lot Size 0.760 Acres
Acres 0.76
Special Listing Condition None
Property Description
EASY TO SHOW. Bring your COVID-19 gear. Main Street, Centerville. A rare opportunity to give new life to this Cape Cod charmer. Tucked away down a private driveway, this remodelled 1940's cottage merits attention. Kitchen, dining, and living room combine for open living with cathedralled, beamed celiings, leading to three-season sun room, and on to expansive deck, including pool and spa. Hardwood and tile on first floor, carpeting on second, which includes third bedroom (sky lights), bonus room, and bath. The large first-floor master suite overlooks the deck and pool and sweeping yard, full of possibilities. A little more than a one-mile bike ride to Centerville's three famous beaches; Craigville, Covell's, and Long Beach, as well as town dock at McCarthy's Landing. Walk to the village, Country Store, library, Rec building, playground, and Four Seas Icecream, to name a few. Summer strolls down Main Street, pails and towels to beaches; autumn walks on beaches, winter snow shoes; noted winter holiday lights. Something for every season. Bring your adventurous spirit and personal flair; enhance this deserving home. Location, location, location.
Location
State MA
County Barnstable
Zoning SPLIT RD-1;RC
Direction Main Street, Centerville.
Rooms
Other Rooms Outbuilding
Primary Bedroom Level First
Bedroom 2 First
Bedroom 3 Second
Kitchen Breakfast Bar, Recessed Lighting, Dining Area, Cathedral Ceiling(s), Built-in Features
Interior
Heating Forced Air
Cooling Central Air
Flooring Carpet, Tile, Hardwood
Fireplace No
Appliance Tankless Water Heater, Gas Water Heater
Laundry Laundry Room, First Floor
Exterior
Exterior Feature Yard
Garage Spaces 2.0
Pool In Ground
View Y/N No
Roof Type Asphalt,Pitched
Street Surface Paved
Porch Deck, Screened
Garage Yes
Private Pool Yes
Building
Lot Description House of Worship, Public Tennis, Shopping, In Town Location, Medical Facility, South of Route 28
Faces Main Street, Centerville.
Story 2
Foundation Block
Sewer Septic Tank
Water Public
Level or Stories 2
Structure Type Shingle Siding
New Construction No
Schools
Elementary Schools Barnstable
Middle Schools Barnstable
High Schools Barnstable
School District Barnstable
Others
Tax ID 208044002
Acceptable Financing Conventional
Distance to Beach 1 to 2
Listing Terms Conventional
Special Listing Condition None
Read Less




