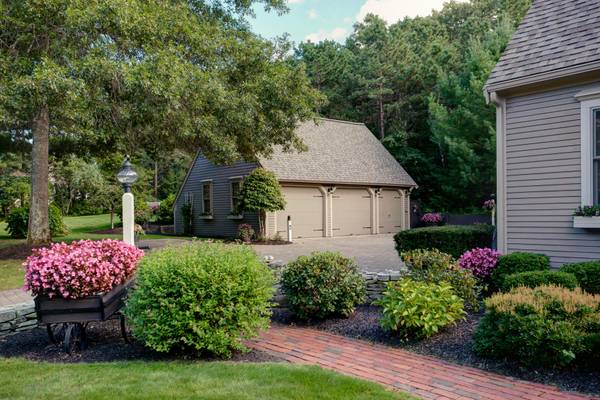For more information regarding the value of a property, please contact us for a free consultation.
17 Tarragon Drive East Sandwich, MA 02537
Want to know what your home might be worth? Contact us for a FREE valuation!

Our team is ready to help you sell your home for the highest possible price ASAP
Key Details
Sold Price $669,500
Property Type Single Family Home
Sub Type Single Family Residence
Listing Status Sold
Purchase Type For Sale
Square Footage 2,944 sqft
Price per Sqft $227
Subdivision Jacob'S Farm Village
MLS Listing ID 21907010
Sold Date 01/31/20
Style Cape
Bedrooms 4
Full Baths 2
Half Baths 2
HOA Y/N Yes
Abv Grd Liv Area 2,944
Originating Board Cape Cod & Islands API
Year Built 1983
Annual Tax Amount $7,883
Tax Year 2019
Lot Size 0.960 Acres
Acres 0.96
Special Listing Condition None
Property Description
Architecturally sited on almost an acre this reproduction of a quintessential 4 bedroom Cape Cod Styled house has an estate like essence with stone walls and a detached 3 bay garage. The exceptional out door enclosed spaces are perfect for entertaining and are adorned with perennial gardens and decorative enclosures. A first floor master suite with spa like bath is located just off the generous living area complete with 2 fireplaces, a library/home office featuring exceptional craftsmanship detailed built-ins, beams and wide plank pine floors. The updated kitchen with quartz counter tops, fireplace and stainless appliances, walk in pantry and laundry would delight any cook ! Three spacious bedrooms and 1.5 baths on the second level offer ample room for guests and family. The dramatic driveway constructed with pavers leads to gardens where there is room for a pool. Many improvements were made in 2018 including new roof, siding, windows and exterior shingles. Located in desirable and sought after Jacob's Farm this conveniently located property is not to be missed.
Location
State MA
County Barnstable
Zoning RDG
Direction Quaker Meetinghouse to left on Service Road to Tarragon Drive.
Rooms
Basement Bulkhead Access, Interior Entry, Full
Primary Bedroom Level First
Bedroom 2 Second
Bedroom 3 Second
Bedroom 4 Second
Dining Room Beamed Ceilings, Dining Room
Kitchen Kitchen, Built-in Features, Kitchen Island, Pantry, Recessed Lighting
Interior
Interior Features Central Vacuum, Linen Closet, Walk-In Closet(s), Recessed Lighting, Pantry
Heating Hot Water
Cooling None
Flooring Wood, Tile
Fireplaces Number 3
Fireplaces Type Wood Burning
Fireplace Yes
Appliance Washer, Refrigerator, Electric Range, Microwave, Dryer - Electric, Dishwasher, Water Heater
Laundry Laundry Room, In Kitchen, First Floor
Basement Type Bulkhead Access,Interior Entry,Full
Exterior
Exterior Feature Yard, Underground Sprinkler, Garden
Garage Spaces 3.0
Fence Fenced, Fenced Yard
View Y/N No
Roof Type Asphalt
Street Surface Paved
Porch Patio
Garage Yes
Private Pool No
Building
Lot Description Conservation Area, School, Medical Facility, Major Highway, House of Worship, Near Golf Course, Shopping, Corner Lot, Level
Faces Quaker Meetinghouse to left on Service Road to Tarragon Drive.
Story 2
Foundation Concrete Perimeter
Sewer Septic Tank
Water Well
Level or Stories 2
Structure Type Shingle Siding
New Construction No
Schools
Elementary Schools Sandwich
Middle Schools Sandwich
High Schools Sandwich
School District Sandwich
Others
Tax ID 30450
Acceptable Financing Conventional
Distance to Beach 2 Plus
Listing Terms Conventional
Special Listing Condition None
Read Less

Get More Information




