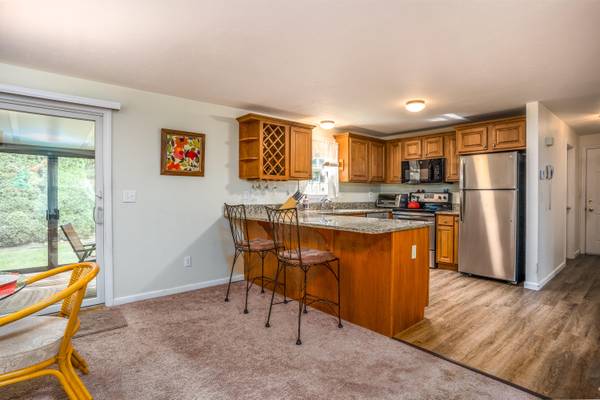For more information regarding the value of a property, please contact us for a free consultation.
31 Dogwood Drive Forestdale, MA 02644
Want to know what your home might be worth? Contact us for a FREE valuation!

Our team is ready to help you sell your home for the highest possible price ASAP
Key Details
Sold Price $365,000
Property Type Single Family Home
Sub Type Single Family Residence
Listing Status Sold
Purchase Type For Sale
Square Footage 1,800 sqft
Price per Sqft $202
Subdivision Forestdale Estates
MLS Listing ID 21907059
Sold Date 01/03/20
Style Cape
Bedrooms 3
Full Baths 2
HOA Y/N No
Abv Grd Liv Area 1,800
Originating Board Cape Cod & Islands API
Year Built 1992
Annual Tax Amount $4,493
Tax Year 2019
Lot Size 0.600 Acres
Acres 0.6
Special Listing Condition None
Property Description
Forestdale Estates. Nicely updated cape with 3 bedrooms, 2 full baths and garage, central air. Living room with fireplace, eat-in kitchen, & dining room. House plans show dining room designed as first-floor bedroom, easily converted back. Full bath with laundry completes the first floor. Second floor offers master, 2 additional bedrooms, and another full bath. Full shed dormer across the back of the home as well as front dormers. Slider into sunroom overlooking landscaped yard with irrigation. Expansive backyard completely fenced. Add one-car garage and you are home! See Floorplans! Buyer & buyers' agents always encouraged to verify information.
Location
State MA
County Barnstable
Zoning R2
Direction Route 130 to Dogwood, #31
Rooms
Other Rooms Outbuilding
Basement Bulkhead Access, Interior Entry
Primary Bedroom Level Second
Master Bedroom 22x12
Bedroom 2 Second 22x12
Bedroom 3 Second 14x10
Dining Room Dining Room
Kitchen Kitchen, Dining Area
Interior
Heating Forced Air
Cooling Central Air
Flooring Vinyl, Carpet
Fireplaces Number 1
Fireplace Yes
Appliance Dishwasher, Refrigerator, Water Heater, Electric Water Heater
Laundry Electric Dryer Hookup, Washer Hookup, First Floor
Basement Type Bulkhead Access,Interior Entry
Exterior
Exterior Feature Outdoor Shower, Yard, Underground Sprinkler
Garage Spaces 1.0
Fence Fenced Yard
View Y/N No
Roof Type Asphalt
Street Surface Paved
Porch Screened
Garage Yes
Private Pool No
Building
Lot Description Conservation Area, Medical Facility, Major Highway, House of Worship, Shopping, Level
Faces Route 130 to Dogwood, #31
Story 2
Foundation Poured
Sewer Private Sewer
Water Public
Level or Stories 2
Structure Type Shingle Siding
New Construction No
Schools
Elementary Schools Sandwich
Middle Schools Sandwich
High Schools Sandwich
School District Sandwich
Others
Tax ID 16590
Acceptable Financing Conventional
Listing Terms Conventional
Special Listing Condition None
Read Less




