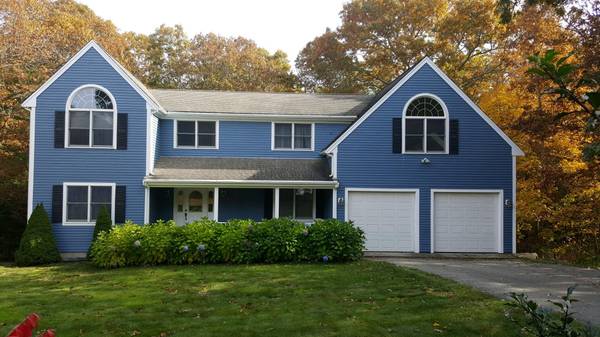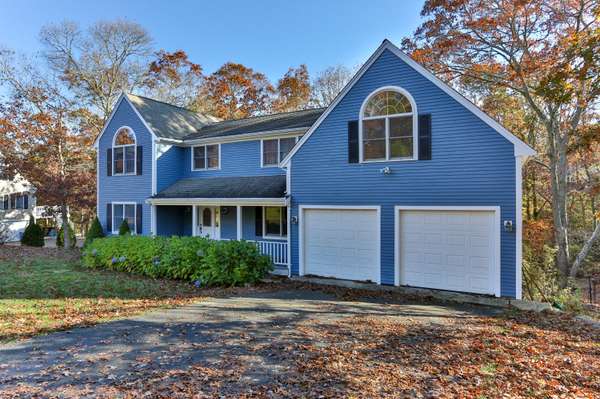For more information regarding the value of a property, please contact us for a free consultation.
40 Deep Wood Drive Forestdale, MA 02644
Want to know what your home might be worth? Contact us for a FREE valuation!

Our team is ready to help you sell your home for the highest possible price ASAP
Key Details
Sold Price $445,000
Property Type Single Family Home
Sub Type Single Family Residence
Listing Status Sold
Purchase Type For Sale
Square Footage 2,576 sqft
Price per Sqft $172
Subdivision Country Farm Estates
MLS Listing ID 21907976
Sold Date 02/14/20
Style Contemporary
Bedrooms 3
Full Baths 2
Half Baths 1
HOA Y/N No
Abv Grd Liv Area 2,576
Originating Board Cape Cod & Islands API
Year Built 2001
Annual Tax Amount $5,685
Tax Year 2019
Lot Size 0.450 Acres
Acres 0.45
Special Listing Condition None
Property Description
Plenty of space in a beautiful neighborhood just half a mile from Snake Pond. This 2001 Contemporary boasts newly re-done maple floors, new stainless kitchen appliances, granite countertops with tiled backsplash and maple cabinets in the kitchen. Features include central air, access from a first floor attached 2 car garage with a large Great Room above it. First Floor Laundry! Three-second floor bedrooms including a Master Suite with walk-in closet, dressing area and master bath with whirlpool tub and separate shower. Fenced in back yard could be great for pets.
Location
State MA
County Barnstable
Zoning R2
Direction Rt 130 to Snake Pond Rd, Left Country Farm Rd, Left Ridgetop, Right Laurel, Left Forest, Left Deep Wood, House on right.
Rooms
Basement Walk-Out Access, Interior Entry, Full
Primary Bedroom Level Second
Master Bedroom 22x14
Bedroom 2 Second 12x12
Bedroom 3 Second 11x11
Kitchen Kitchen, Dining Area, Kitchen Island, Recessed Lighting
Interior
Interior Features Walk-In Closet(s)
Heating Forced Air
Cooling Central Air
Flooring Wood, Tile, Laminate
Fireplace No
Appliance Dishwasher, Washer, Refrigerator, Electric Range, Microwave, Dryer - Electric, Water Heater
Laundry Washer Hookup
Basement Type Walk-Out Access,Interior Entry,Full
Exterior
Exterior Feature Yard
Garage Spaces 2.0
Fence Fenced, Fenced Yard
Community Features Basic Cable, Snow Removal, Beach
View Y/N No
Roof Type Asphalt
Porch Patio, Porch
Garage Yes
Private Pool No
Building
Lot Description Shopping, School, Major Highway, Gentle Sloping, North of Route 28, South of 6A
Faces Rt 130 to Snake Pond Rd, Left Country Farm Rd, Left Ridgetop, Right Laurel, Left Forest, Left Deep Wood, House on right.
Story 2
Foundation Concrete Perimeter, Poured
Sewer Septic Tank
Water Public
Level or Stories 2
Structure Type Clapboard,Shingle Siding
New Construction No
Schools
Elementary Schools Sandwich
Middle Schools Sandwich
High Schools Sandwich
School District Sandwich
Others
Tax ID 64020
Acceptable Financing FHA
Distance to Beach .3 - .5
Listing Terms FHA
Special Listing Condition None
Read Less




