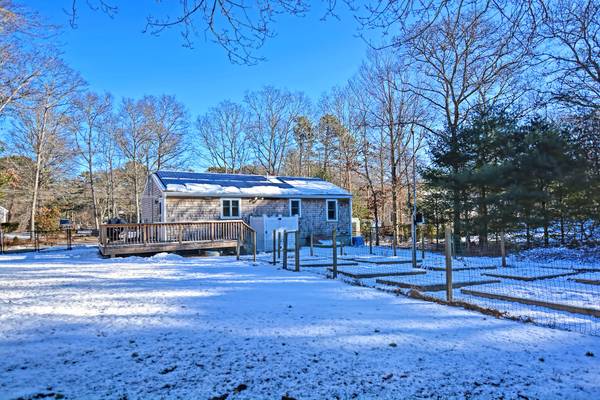For more information regarding the value of a property, please contact us for a free consultation.
9 Craft Road Forestdale, MA 02644
Want to know what your home might be worth? Contact us for a FREE valuation!

Our team is ready to help you sell your home for the highest possible price ASAP
Key Details
Sold Price $340,000
Property Type Single Family Home
Sub Type Single Family Residence
Listing Status Sold
Purchase Type For Sale
Square Footage 960 sqft
Price per Sqft $354
MLS Listing ID 22000246
Sold Date 03/04/20
Style Ranch
Bedrooms 3
Full Baths 1
HOA Y/N No
Abv Grd Liv Area 960
Originating Board Cape Cod & Islands API
Year Built 1989
Annual Tax Amount $3,761
Tax Year 2019
Lot Size 0.620 Acres
Acres 0.62
Special Listing Condition None
Property Description
Privacy prevails from this recently renovated 3 bedroom/1 bath Ranch situated on over 1/2 acre wooded lot. As you enter through the side kitchen door you?ll notice the lovingly maintained light & bright open floor plan featuring kitchen/dining/living room with granite countertops, tile backsplash, recessed lighting, stainless appliances, island with plenty of additional storage & hardwood floors. Back deck overlooks the spacious fenced in yard with garden area, outdoor shower & 2 sheds for extra storage. Solar panels on the back of the house give you all the benefits without the monthly expense as they have been paid for by the sellers. Partially finished lower level that would make a great home office, large workshop area & laundry. Many recent updates throughout the last 10 years, list is provided within the photos. Central air, gas heat, full basement & passing Title V complete this very special offering! Buyers/Buyers agent to verify all information contained herein.
Location
State MA
County Barnstable
Zoning R2
Direction Route 130 to Artisan to right on Guild to right on Craft Road.
Rooms
Other Rooms Outbuilding
Basement Bulkhead Access, Interior Entry, Full
Primary Bedroom Level First
Master Bedroom 12x11
Bedroom 2 First 12x9
Bedroom 3 First 11x9
Kitchen Kitchen, Upgraded Cabinets, Dining Area, Kitchen Island, Recessed Lighting
Interior
Interior Features Recessed Lighting, HU Cable TV
Heating Forced Air
Cooling Central Air
Flooring Hardwood, Carpet, Tile
Fireplace No
Window Features Bay/Bow Windows
Appliance Dishwasher, Washer, Refrigerator, Gas Range, Microwave, Dryer - Electric, Tankless Water Heater, Gas Water Heater
Laundry Washer Hookup, Electric Dryer Hookup, In Basement
Basement Type Bulkhead Access,Interior Entry,Full
Exterior
Exterior Feature Outdoor Shower, Yard
Fence Fenced, Fenced Yard
View Y/N No
Roof Type Asphalt,Pitched
Street Surface Paved
Porch Deck
Garage No
Private Pool No
Building
Lot Description Wooded, Gentle Sloping, Cul-De-Sac
Faces Route 130 to Artisan to right on Guild to right on Craft Road.
Story 1
Foundation Concrete Perimeter
Sewer Private Sewer
Water Public
Level or Stories 1
Structure Type Shingle Siding
New Construction No
Schools
Elementary Schools Sandwich
Middle Schools Sandwich
High Schools Sandwich
School District Sandwich
Others
Tax ID 740
Acceptable Financing FHA
Distance to Beach 1 to 2
Listing Terms FHA
Special Listing Condition None
Read Less




