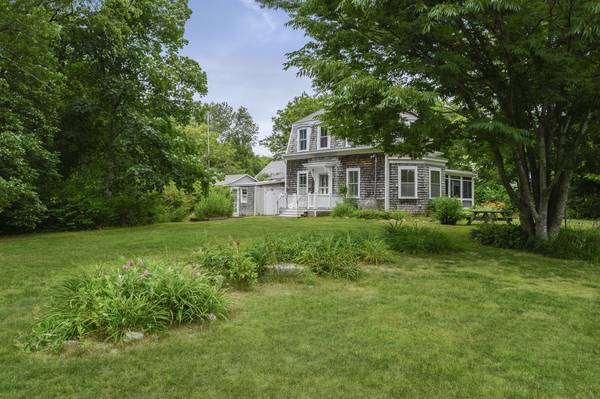For more information regarding the value of a property, please contact us for a free consultation.
586 South Main Street Centerville, MA 02632
Want to know what your home might be worth? Contact us for a FREE valuation!

Our team is ready to help you sell your home for the highest possible price ASAP
Key Details
Sold Price $585,000
Property Type Single Family Home
Sub Type Single Family Residence
Listing Status Sold
Purchase Type For Sale
Square Footage 2,310 sqft
Price per Sqft $253
MLS Listing ID 22004514
Sold Date 11/05/20
Style Antique
Bedrooms 4
Full Baths 2
HOA Y/N No
Abv Grd Liv Area 2,310
Originating Board Cape Cod & Islands API
Year Built 1900
Annual Tax Amount $7,101
Tax Year 2020
Lot Size 1.220 Acres
Acres 1.22
Special Listing Condition None
Property Description
Rare opportunity to own two homes in one of the Southside's most desirable locations! The main house features 4-5 bedrooms, dining room, living room and a wonderful screened-in porch while the carriage house has 3 bedrooms, one bath, a second screened porch and an open living room/dining room. Wood floors throughout with both homes beaming with charm and character. Whether you relax on the screen porch in the front of the main house or the one behind the carriage house, you'll enjoy the Cape's starry nights and cool breezes. Being a legal two family your options are endless; rent one and live in the other or use the carriage house for friends and extended family. Walk or bike to Craigville Beach, Four Seas Ice Cream and the 1856 Country Store or launch your boat or kayak right around the corner directly into the Centerville River at McCarthy's Landing. When it's time for shopping or dinner...lovely Osterville Village is just a short ride away. Oh by the way, don't forget to take a peek at Mildoc's Cozy Cabin.
Location
State MA
County Barnstable
Zoning RD-1
Direction South Main Street to #586.
Rooms
Other Rooms Outbuilding
Basement Bulkhead Access, Interior Entry, Cape Cod
Primary Bedroom Level Second
Bedroom 2 First
Bedroom 3 Second
Bedroom 4 Second
Dining Room Built-in Features, Dining Room, Closet
Kitchen Cathedral Ceiling(s), Recessed Lighting, Kitchen, Kitchen Island, Dining Area, Ceiling Fan(s)
Interior
Interior Features Linen Closet, Recessed Lighting
Heating Hot Water
Cooling None
Flooring Vinyl, Wood
Fireplace No
Window Features Skylight
Appliance Dishwasher, Gas Range, Refrigerator, Microwave, Water Heater, Gas Water Heater
Laundry Electric Dryer Hookup, Washer Hookup, Laundry Room, First Floor
Basement Type Bulkhead Access,Interior Entry,Cape Cod
Exterior
Exterior Feature Yard, Outdoor Shower
View Y/N No
Roof Type Asphalt,Pitched
Street Surface Paved
Porch Screened
Garage No
Private Pool No
Building
Lot Description Conservation Area, Shopping, Marina, Near Golf Course, House of Worship, Interior Lot, Wooded, Level, South of Route 28
Faces South Main Street to #586.
Story 2
Foundation Stone
Sewer Septic Tank
Water Public
Level or Stories 2
Structure Type Shingle Siding
New Construction No
Schools
Elementary Schools Barnstable
Middle Schools Barnstable
High Schools Barnstable
School District Barnstable
Others
Tax ID 186045
Acceptable Financing Conventional
Distance to Beach .5 - 1
Listing Terms Conventional
Special Listing Condition None
Read Less




