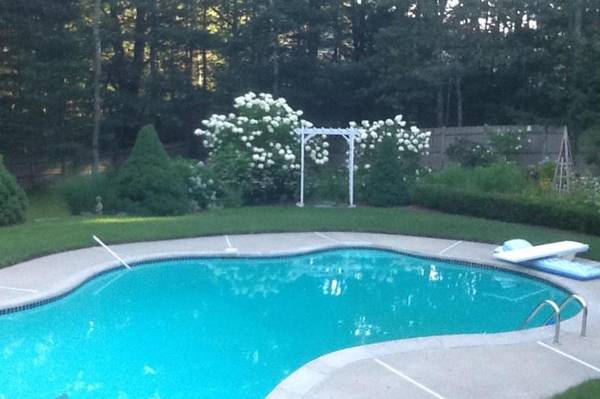For more information regarding the value of a property, please contact us for a free consultation.
39 Mashpee Road Cotuit, MA 02635
Want to know what your home might be worth? Contact us for a FREE valuation!

Our team is ready to help you sell your home for the highest possible price ASAP
Key Details
Sold Price $590,000
Property Type Single Family Home
Sub Type Single Family Residence
Listing Status Sold
Purchase Type For Sale
Square Footage 1,805 sqft
Price per Sqft $326
MLS Listing ID 22001649
Sold Date 09/15/20
Style Cape
Bedrooms 3
Full Baths 2
HOA Y/N No
Abv Grd Liv Area 1,805
Originating Board Cape Cod & Islands API
Year Built 1976
Annual Tax Amount $4,898
Tax Year 2020
Lot Size 0.570 Acres
Acres 0.57
Special Listing Condition None
Property Description
Here is your happy place. Sun filled spaces, beautifully manicured grounds with specimen trees, a salt water pool for endless fun, a deck off the kitchen that includes granite and glass tile back splash plus wood floors throughout the house. It doesn't get better than this. Master on the first floor has a gas fireplace plus another in the living room. Two generous bedrooms up with bath. This home is on a quiet street where you can stroll to the village and marina, kayak the nearby Santuit River, hike through the nearby conservation lands and beautiful Loop Beach is a bike ride away. Fun included. Many updates including roof, windows, furnace, hot water tank. Solar panels used for hot water in house and heated pool. Not in flood zone.
Location
State MA
County Barnstable
Area Santuit
Zoning RF
Direction Do Not Use GPSMain to School , left on Crockers Neck right onto Santuit (at fork) and immediate left to Mashpee Road; or Main to Shell follow straight to fork right on Santuit left on Mashpee. sign
Rooms
Other Rooms Outbuilding
Basement Bulkhead Access, Interior Entry, Full
Primary Bedroom Level First
Bedroom 2 Second
Bedroom 3 Second
Interior
Heating Hot Water
Cooling None
Flooring Hardwood, Tile, Wood
Fireplaces Number 2
Fireplaces Type Gas
Fireplace Yes
Appliance Water Heater, Solar Hot Water
Laundry Laundry Room, First Floor
Basement Type Bulkhead Access,Interior Entry,Full
Exterior
Exterior Feature Yard, Underground Sprinkler, Outdoor Shower, Garden
Garage Spaces 1.0
Fence Fenced, Fenced Yard
Pool Heated, In Ground
Community Features Golf, Landscaping
View Y/N No
Roof Type Asphalt,Pitched
Street Surface Paved
Porch Deck
Garage Yes
Private Pool Yes
Building
Lot Description Conservation Area, Marina, In Town Location, Near Golf Course, Interior Lot, Level, South of Route 28
Faces Do Not Use GPSMain to School , left on Crockers Neck right onto Santuit (at fork) and immediate left to Mashpee Road; or Main to Shell follow straight to fork right on Santuit left on Mashpee. sign
Story 2
Foundation Poured
Sewer Septic Tank
Water Public
Level or Stories 2
Structure Type Shingle Siding
New Construction No
Schools
Elementary Schools Barnstable
Middle Schools Barnstable
High Schools Barnstable
School District Barnstable
Others
Tax ID 007038
Acceptable Financing Conventional
Distance to Beach .5 - 1
Listing Terms Conventional
Special Listing Condition None
Read Less




