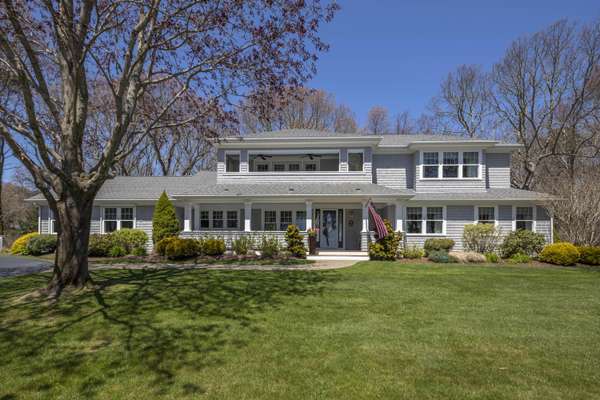For more information regarding the value of a property, please contact us for a free consultation.
521 Shootflying Hill Road Centerville, MA 02632
Want to know what your home might be worth? Contact us for a FREE valuation!

Our team is ready to help you sell your home for the highest possible price ASAP
Key Details
Sold Price $1,250,000
Property Type Single Family Home
Sub Type Single Family Residence
Listing Status Sold
Purchase Type For Sale
Square Footage 4,009 sqft
Price per Sqft $311
MLS Listing ID 22002803
Sold Date 08/04/20
Style Other
Bedrooms 3
Full Baths 3
Half Baths 1
HOA Y/N No
Abv Grd Liv Area 4,009
Originating Board Cape Cod & Islands API
Year Built 1978
Annual Tax Amount $7,302
Tax Year 2020
Lot Size 0.720 Acres
Acres 0.72
Special Listing Condition None
Property Description
An exceptional property! Pristine, renovated and expanded, this inviting sun splashed home offers an Idyllic .53 acre setting with panoramic water views of Lake Wequaquet. An additional .19 acre waterfront parcel includes 180 feet of frontage on the lake, with a small beach area and a 40 ft private dock. Lake Wequaquet offers a beach, swimming, boating, fishing and a private yacht club. Step into the first level from a large front porch with a vintage feel. A stunning open floor plan greets you with custom accents including bamboo floors, built-ins, and a gas fireplace in the living room...all with water views. A gourmet eat in kitchen with white cabinetry offers new stainless appliances, large breakfast bar, and a walk-in pantry. Adjacent mudroom with covered porch, laundry area and half bath. Living and dining rooms have access to a fabulous azek deck with electronic awnings overlooking the private backyard. A front to back multi purpose room with separate side entrance, master bedroom w/private full bath, 2nd bedroom, full bath, and an office complete the first level. The upper level with fabulous water views includes a large master suite with vaulted ceiling, bamboo floors, walk in closet, and private bath. A large family area with a vaulted ceiling and gas fireplace leads to a charming enclosed porch with electronic screening, and water views at their best! Additional amenities include a first floor laundry, full basement with interior access, outdoor shower, and shed. This is a one of a kind not to be missed property with just over 4000 square feet of living space and frontage on desirable Lake Wequaquet!
Location
State MA
County Barnstable
Zoning RD-1
Direction Route 6, take Exit 6 to Rte 132 and turn on to Shootflying Hill Rd to #521
Body of Water Wequaquet Lake
Rooms
Other Rooms Outbuilding
Basement Bulkhead Access, Interior Entry, Full
Primary Bedroom Level Second
Master Bedroom 20x16
Bedroom 2 First 17x12
Bedroom 3 First 14x12
Dining Room Dining Room
Kitchen Kitchen, Shared Half Bath, Upgraded Cabinets, View, Kitchen Island, Pantry, Recessed Lighting
Interior
Interior Features HU Cable TV, Walk-In Closet(s), Recessed Lighting, Pantry, Linen Closet
Heating Hot Water
Cooling Central Air
Flooring Wood, Carpet, Tile
Fireplaces Number 2
Fireplaces Type Gas
Fireplace Yes
Appliance Water Heater, Gas Water Heater
Laundry Washer Hookup, Laundry Room, First Floor
Basement Type Bulkhead Access,Interior Entry,Full
Exterior
Exterior Feature Outdoor Shower, Yard, Underground Sprinkler, Garden
Waterfront Description Fresh,Lake/Pond
View Y/N Yes
Water Access Desc Lake/Pond
View Lake/Pond
Roof Type Asphalt
Street Surface Paved
Porch Porch, Deck
Garage No
Private Pool No
Waterfront Description Fresh,Lake/Pond
Building
Faces Route 6, take Exit 6 to Rte 132 and turn on to Shootflying Hill Rd to #521
Story 2
Foundation Poured
Sewer Private Sewer
Water Public
Level or Stories 2
Structure Type Shingle Siding
New Construction No
Schools
Elementary Schools Barnstable
Middle Schools Barnstable
High Schools Barnstable
School District Barnstable
Others
Tax ID 193049
Acceptable Financing Cash
Distance to Beach 0 - .1
Listing Terms Cash
Special Listing Condition None
Read Less




