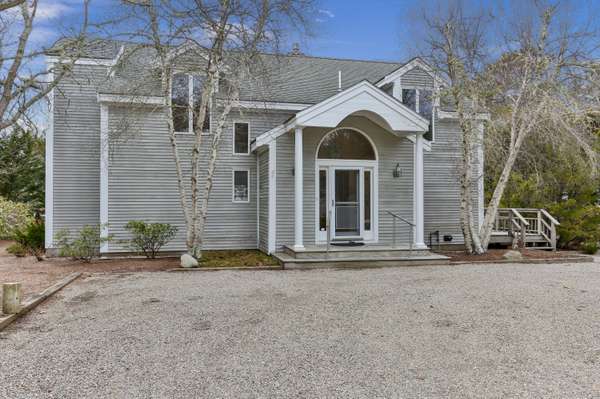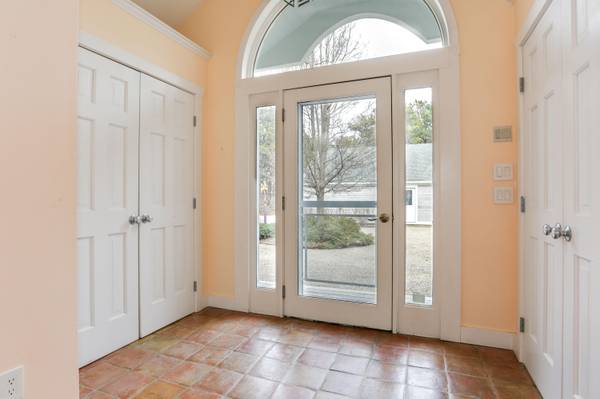For more information regarding the value of a property, please contact us for a free consultation.
6 Hillbourne Terrace Truro, MA 02666
Want to know what your home might be worth? Contact us for a FREE valuation!

Our team is ready to help you sell your home for the highest possible price ASAP
Key Details
Sold Price $875,000
Property Type Single Family Home
Sub Type Single Family Residence
Listing Status Sold
Purchase Type For Sale
Square Footage 3,089 sqft
Price per Sqft $283
MLS Listing ID 21902337
Sold Date 01/24/20
Style Contemporary
Bedrooms 3
Full Baths 2
Half Baths 1
HOA Y/N No
Abv Grd Liv Area 3,089
Originating Board Cape Cod & Islands API
Year Built 1990
Annual Tax Amount $7,549
Tax Year 2019
Lot Size 0.870 Acres
Acres 0.87
Special Listing Condition None
Property Description
This 3br/2.5ba custom contemporary offers 3,089 sq ft on 3-levels and sits on a private .87 acre lot surrounded by mature plantings on a quiet cul-de-sac. The quality of craftsmanship is evident as you enter this open-concept home with abundant natural light. Key features include: updated chef's kitchen; exposed posts and beams; 2-sided wood burning fireplace; and spacious en-suite master with built-in cabinetry, fireplace, jacuzzi and balcony. The rear of the home faces west towards P'town and is perfect for watching sunsets on the deck. Other amenities include: Generac generator; Rain Bird drip irrigation system; Weil McLain furnace; alarm system; outdoor shower; 2-car garage; and Custom elevator. Convenient to Payomet, Coast Guard Beach and Higland Links, this home checks all the boxes.
Location
State MA
County Barnstable
Area South Truro
Zoning Residential
Direction Route 6 to South Highland, left on Hillbourne Terrace.
Rooms
Basement Finished, Full, Walk-Out Access
Interior
Heating Hot Water
Cooling None
Flooring Wood, Tile
Fireplaces Number 2
Fireplace Yes
Appliance Water Heater
Basement Type Finished,Full,Walk-Out Access
Exterior
Exterior Feature Outdoor Shower, Yard, Underground Sprinkler, Garden
Garage Spaces 2.0
View Y/N No
Roof Type Asphalt,Pitched
Street Surface Paved
Porch Deck
Garage Yes
Private Pool No
Building
Lot Description Cul-De-Sac
Faces Route 6 to South Highland, left on Hillbourne Terrace.
Story 2
Foundation Poured
Sewer Septic Tank
Water Well
Level or Stories 2
Structure Type Clapboard
New Construction No
Schools
Elementary Schools Nauset
Middle Schools Nauset
High Schools Nauset
School District Nauset
Others
Tax ID 401010
Acceptable Financing Cash
Listing Terms Cash
Special Listing Condition None
Read Less




